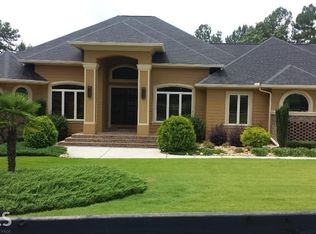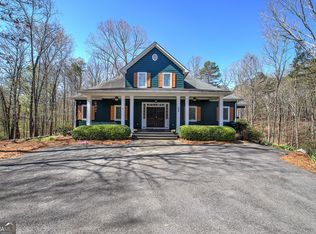Space to Grow with ALL of the I Wants This enormous home is situated on a 7.5 acre double lot in prestigious Spring Creek Farm subdivision. 4 bedrooms and 4 full baths. Custom features include 2 master suites, 2 jetted tubs, extra large family room with fireplace, 2 decks, sunroom and 3 car garage. Full basement with family room, craft room, fitness area, bedroom and full bath on 1 side. French doors open to a patio with a hot tub.Remaining side is studded with power and ready to complete a mirror image of the upstairs
This property is off market, which means it's not currently listed for sale or rent on Zillow. This may be different from what's available on other websites or public sources.

