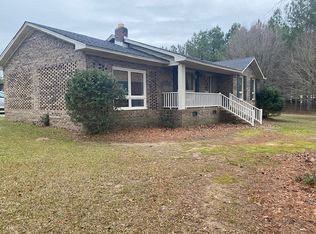ARE YOU TIRED OF SUBDIVISION LIFE??? Move to the heartland of Saluda County on 2 tranquil acres with views of the rolling pastures, cattle a grazing in the distance, birds a chirping in the tall oaks and deer roaming by for acorn. This home is loaded with appeal inside and out with a wrap-around porch for rocking chairs and swings, back porch, sun room for reading, open floor plan w/ hardwood floors, formal dining room, master suite w/ double vanity, 3 bedrooms upstairs & a spare room for an office or gaming room. Detached 2 car garage, paved circular driveway, storage shed, lots of shade trees and just minutes to several LAKE MURRAY Boat Ramps, Saluda, Batesburg-Leesville, Greenwood & more.
This property is off market, which means it's not currently listed for sale or rent on Zillow. This may be different from what's available on other websites or public sources.

