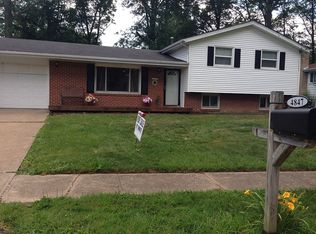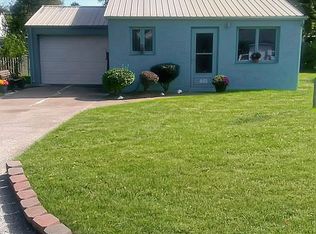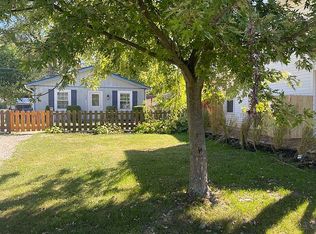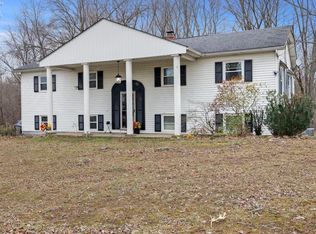Sold for $285,000
$285,000
261 Mornington Rd, Vermilion, OH 44089
3beds
1,487sqft
Single Family Residence
Built in 2003
6,298.78 Square Feet Lot
$270,300 Zestimate®
$192/sqft
$1,995 Estimated rent
Home value
$270,300
$257,000 - $284,000
$1,995/mo
Zestimate® history
Loading...
Owner options
Explore your selling options
What's special
Welcome To This 3 Bedrooms/2.5 Bath Colonial Home, Built In 2003 On A Double Lot. A Short Walking Distance To Lake Erie And Lakefront Park With A Public Beach. Enjoy The Open Floor Plan Of The Main Level With Living Room, Dining Room, Powder Room & Kitchen Plenty Of Space For Family Time Or Hosting. Sliding Glass Doors Off The Back Will Lead You Into The Fenced In Backyard Ready For Quiet Time & Family Fun. You Will Be Amazed At The 2 Guest Bedrooms Generously Sized On The Second Floor W/full Bath & Owners Suite. Finished Basement W/two Extra Flex Room, Rec Room & Utility Room. 2 Car Garage W/attic Storage. New Furnace & Natural Stone Patio In 2021. Short Drive To Downtown Vermilion Where You Can Enjoy Shopping, Food, Beaches, Marinas & Entertainment. Don't Miss Out On This Opportunity To Own This Wonderful Home Whether It Is Your Full Time Residence, Vacation Home Or Investment Property. Make Your Appointment Today.
Zillow last checked: 8 hours ago
Listing updated: August 06, 2025 at 11:51am
Listed by:
Bernadette M. Stitchick 440-864-4257 bernniemarie1@gmail.com,
Russell Real Estate Services
Bought with:
Kristina Fetterman, 2018001327
Asa Cox Homes
Source: Firelands MLS,MLS#: 20252195Originating MLS: Firelands MLS
Facts & features
Interior
Bedrooms & bathrooms
- Bedrooms: 3
- Bathrooms: 3
- Full bathrooms: 2
- 1/2 bathrooms: 1
Primary bedroom
- Level: Second
- Area: 187
- Dimensions: 17 x 11
Bedroom 2
- Level: Second
- Area: 144
- Dimensions: 12 x 12
Bedroom 3
- Level: Second
- Area: 110
- Dimensions: 11 x 10
Bedroom 4
- Area: 0
- Dimensions: 0 x 0
Bedroom 5
- Area: 0
- Dimensions: 0 x 0
Bathroom
- Level: Second
Bathroom 1
- Level: Second
Bathroom 3
- Level: Main
Dining room
- Features: Formal
- Level: Main
- Area: 154
- Dimensions: 14 x 11
Family room
- Area: 0
- Dimensions: 0 x 0
Kitchen
- Level: Main
- Area: 132
- Dimensions: 11 x 12
Living room
- Level: Main
- Area: 224
- Dimensions: 14 x 16
Heating
- Gas, Forced Air
Cooling
- Central Air
Appliances
- Included: Dishwasher, Disposal, Microwave, Range, Refrigerator
- Laundry: Laundry Room, In Basement
Features
- Basement: Sump Pump,Finished,Full
Interior area
- Total structure area: 1,487
- Total interior livable area: 1,487 sqft
Property
Parking
- Total spaces: 2
- Parking features: Attached, Garage Door Opener, Paved
- Attached garage spaces: 2
- Has uncovered spaces: Yes
Features
- Levels: Two
- Stories: 2
Lot
- Size: 6,298 sqft
Details
- Additional parcels included: 0100003108014
- Parcel number: 0100003108013
- Other equipment: Sump Pump
Construction
Type & style
- Home type: SingleFamily
- Property subtype: Single Family Residence
Materials
- Vinyl Siding
- Foundation: Basement
- Roof: Asphalt,Fiberglass
Condition
- Year built: 2003
Utilities & green energy
- Electric: ON
- Sewer: Public Sewer
- Water: Public
Community & neighborhood
Security
- Security features: Security System
Location
- Region: Vermilion
Other
Other facts
- Price range: $285K - $285K
- Available date: 01/01/1800
- Listing terms: VA Loan
Price history
| Date | Event | Price |
|---|---|---|
| 8/1/2025 | Sold | $285,000+6.7%$192/sqft |
Source: Firelands MLS #20252195 Report a problem | ||
| 6/24/2025 | Contingent | $267,000$180/sqft |
Source: Firelands MLS #20252195 Report a problem | ||
| 6/20/2025 | Pending sale | $267,000$180/sqft |
Source: | ||
| 6/14/2025 | Price change | $267,000+16.6%$180/sqft |
Source: Firelands MLS #20252195 Report a problem | ||
| 2/21/2024 | Pending sale | $229,000$154/sqft |
Source: MLS Now #5011386 Report a problem | ||
Public tax history
| Year | Property taxes | Tax assessment |
|---|---|---|
| 2024 | $3,243 +22.5% | $65,480 +28.7% |
| 2023 | $2,648 +0.7% | $50,890 |
| 2022 | $2,628 -0.1% | $50,890 |
Find assessor info on the county website
Neighborhood: 44089
Nearby schools
GreatSchools rating
- 6/10Sailorway Middle SchoolGrades: 4-7Distance: 1.6 mi
- 7/10Vermilion High SchoolGrades: 8-12Distance: 2.1 mi
- 6/10Vermilion Elementary SchoolGrades: PK-3Distance: 1.7 mi
Schools provided by the listing agent
- District: Vermilion
Source: Firelands MLS. This data may not be complete. We recommend contacting the local school district to confirm school assignments for this home.
Get a cash offer in 3 minutes
Find out how much your home could sell for in as little as 3 minutes with a no-obligation cash offer.
Estimated market value$270,300
Get a cash offer in 3 minutes
Find out how much your home could sell for in as little as 3 minutes with a no-obligation cash offer.
Estimated market value
$270,300



