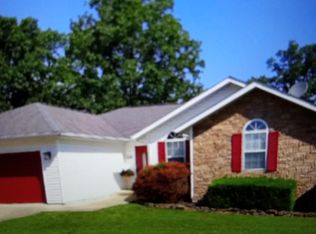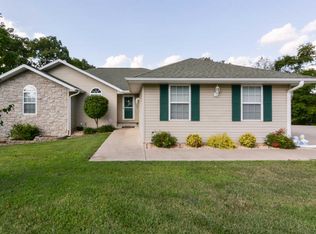NEED LOTS OF SPACE? 4,908 SF HOME IN BARRINGTON OAKS, REEDS SPRING, MO, UNDER CONSTRUCTION WITH PROJECTED COMPLETION DATE OF OCTOBER 1ST, 2019 LOCATED BETWEEN BRANSON & SPRINGFIELD, MO. 4 Bedrooms, 2 Full Baths, HUGE Open Floor Plan with over 750 SF in Living Room, Kitchen & Dining Room Area. Hickory Kitchen Cabinets, 6' Island, Stainless Steel Free-Standing Oven/Range, built-in Microwave and Dishwasher. Nice Deck off Dining Room Area, large Utility Room on Main Level, Split Floor Plan. 2-Car Attached Garage is 731 SF. Lower Level Walkout is Unfinished (roughed-in plumbing for 2 Baths) with 10' Ceilings, roughed-in framing. 4' wide Staircase to downstairs. 1-Year Builder's Warranty.
This property is off market, which means it's not currently listed for sale or rent on Zillow. This may be different from what's available on other websites or public sources.


