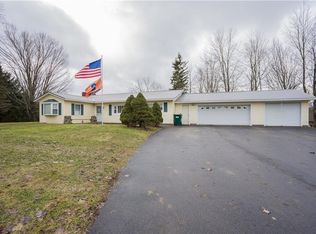Closed
$405,000
261 Oswego River Rd, Phoenix, NY 13135
4beds
2,096sqft
Single Family Residence
Built in 1980
0.68 Acres Lot
$420,600 Zestimate®
$193/sqft
$2,680 Estimated rent
Home value
$420,600
Estimated sales range
Not available
$2,680/mo
Zestimate® history
Loading...
Owner options
Explore your selling options
What's special
Welcome to this stunning ranch-style home offering over 2,000 square feet of beautifully maintained living space. Boasting four spacious bedrooms and two full bathrooms, this home features gleaming hardwood floors and an open-concept layout designed to maximize natural light and unobstructed views of the Oswego River.
The primary suite is a comfortable retreat with a custom walk-in closet and a spa-inspired bathroom featuring a large vanity, linen storage, and gorgeous tiled shower. Step outside to the bright and airy covered expansive deck space, ideal for entertaining, with ceiling fans, a hot tub, and breathtaking water views from end to end.
The kitchen is equipped with stainless steel appliances, a large center island, and ample cabinet storage. Outdoors, enjoy a large driveway, detached one-car garage, and approximately 100 feet of private river frontage complete with a large 500 square foot dock—a true slice of paradise.
Located in the Phoenix School District, this home offers the perfect combination of comfort, style, and waterfront living.
**OPEN HOUSES 7/22/25 from 5-630pm & 7/23/25 from 2-330pm**
Zillow last checked: 8 hours ago
Listing updated: September 05, 2025 at 05:29am
Listed by:
David Duskee 315-529-2423,
Hunt Real Estate ERA
Bought with:
David Duskee, 10401252202
Hunt Real Estate ERA
Source: NYSAMLSs,MLS#: S1623548 Originating MLS: Syracuse
Originating MLS: Syracuse
Facts & features
Interior
Bedrooms & bathrooms
- Bedrooms: 4
- Bathrooms: 2
- Full bathrooms: 2
- Main level bathrooms: 2
- Main level bedrooms: 4
Heating
- Gas, Forced Air
Cooling
- Central Air
Appliances
- Included: Dishwasher, Gas Oven, Gas Range, Gas Water Heater, Microwave, Refrigerator
- Laundry: Main Level
Features
- Ceiling Fan(s), Separate/Formal Living Room, Hot Tub/Spa, Kitchen Island, Kitchen/Family Room Combo, Living/Dining Room, Sliding Glass Door(s), Solid Surface Counters, Bedroom on Main Level, Bath in Primary Bedroom, Main Level Primary, Primary Suite
- Flooring: Carpet, Hardwood, Tile, Varies
- Doors: Sliding Doors
- Basement: Full,Walk-Out Access
- Has fireplace: No
Interior area
- Total structure area: 2,096
- Total interior livable area: 2,096 sqft
Property
Parking
- Total spaces: 1
- Parking features: Detached, Garage, Storage, Driveway
- Garage spaces: 1
Features
- Levels: One
- Stories: 1
- Patio & porch: Covered, Deck, Porch
- Exterior features: Blacktop Driveway, Deck, Dock, Hot Tub/Spa, See Remarks
- Has spa: Yes
- Spa features: Hot Tub
- Has view: Yes
- View description: Water
- Has water view: Yes
- Water view: Water
- Waterfront features: Dock Access, River Access, Stream
- Body of water: Oswego River
- Frontage length: 100
Lot
- Size: 0.68 Acres
- Dimensions: 170 x 173
- Features: Rectangular, Rectangular Lot, Residential Lot
Details
- Parcel number: 35548930300100030011000000
- Special conditions: Standard
Construction
Type & style
- Home type: SingleFamily
- Architectural style: Ranch
- Property subtype: Single Family Residence
Materials
- Vinyl Siding, PEX Plumbing
- Foundation: Block
- Roof: Asphalt,Shingle
Condition
- Resale
- Year built: 1980
Utilities & green energy
- Electric: Circuit Breakers
- Sewer: Septic Tank
- Water: Well
- Utilities for property: Cable Available, High Speed Internet Available
Community & neighborhood
Location
- Region: Phoenix
- Subdivision: Scribas Patent
Other
Other facts
- Listing terms: Cash,Conventional,FHA,USDA Loan,VA Loan
Price history
| Date | Event | Price |
|---|---|---|
| 9/4/2025 | Sold | $405,000+1.3%$193/sqft |
Source: | ||
| 8/10/2025 | Pending sale | $399,900$191/sqft |
Source: | ||
| 7/24/2025 | Contingent | $399,900$191/sqft |
Source: | ||
| 7/19/2025 | Listed for sale | $399,900+455.4%$191/sqft |
Source: | ||
| 8/6/1998 | Sold | $72,000+12.5%$34/sqft |
Source: Public Record Report a problem | ||
Public tax history
| Year | Property taxes | Tax assessment |
|---|---|---|
| 2024 | -- | $165,850 |
| 2023 | -- | $165,850 |
| 2022 | -- | $165,850 |
Find assessor info on the county website
Neighborhood: 13135
Nearby schools
GreatSchools rating
- 4/10Emerson J Dillon Middle SchoolGrades: 5-8Distance: 1.7 mi
- 5/10John C Birdlebough High SchoolGrades: 9-12Distance: 1.4 mi
- 4/10Michael A Maroun Elementary SchoolGrades: PK-4Distance: 1.9 mi
Schools provided by the listing agent
- District: Phoenix
Source: NYSAMLSs. This data may not be complete. We recommend contacting the local school district to confirm school assignments for this home.
