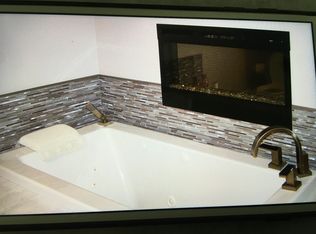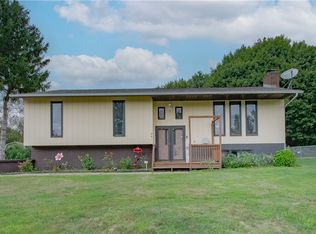Sold for $305,000
$305,000
261 Ridge Rd, Mogadore, OH 44260
3beds
2,580sqft
Single Family Residence
Built in 1974
0.61 Acres Lot
$321,300 Zestimate®
$118/sqft
$2,521 Estimated rent
Home value
$321,300
$305,000 - $337,000
$2,521/mo
Zestimate® history
Loading...
Owner options
Explore your selling options
What's special
Don't miss out on this amazing opportunity to own a meticulously kept home in the Mogadore School District. Walking in you'll love the size and space this gorgeous home provides. The main level of this home features a spacious living room with vaulted ceilings and a picture window that lets in an abundance of natural light! The dining room is just off of the living room, and it features a walk out to the large back deck! As you flow this home and into the kitchen, you will love the amount of storage and countertop space. It also has an eat-in kitchen area, perfect for those quick meals on the go! Down the hall and privately tucked away are three large bedrooms, each with large closets! The main level also features two full bathrooms. The main bedroom is where you'll find a private full bathroom as well as a private entrance to the back deck! The lower level has a large family room with a fireplace and office or potential 4th bedroom. The lower level also has a dedicated laundry/utility room with another toilet. The attached two car garage is just off of the laundry area, the perfect place to drop all your clothes after a long day at work or a fun day at the ballfields. But wait until you see the backyard! Don't miss the chance to own this well-kept 3 bedroom home, book your private tour today!
Zillow last checked: 8 hours ago
Listing updated: November 09, 2023 at 09:33am
Listing Provided by:
Adam J Coleman adamcolemanrealtor@gmail.com,
RE/MAX Edge Realty
Bought with:
Michael D Payne, 2006004553
Cutler Real Estate
Source: MLS Now,MLS#: 4490154 Originating MLS: Akron Cleveland Association of REALTORS
Originating MLS: Akron Cleveland Association of REALTORS
Facts & features
Interior
Bedrooms & bathrooms
- Bedrooms: 3
- Bathrooms: 2
- Full bathrooms: 2
- Main level bathrooms: 2
- Main level bedrooms: 3
Primary bedroom
- Level: First
- Dimensions: 12.00 x 15.00
Bedroom
- Description: Flooring: Carpet
- Level: First
- Dimensions: 10.00 x 12.00
Bedroom
- Description: Flooring: Carpet
- Level: First
- Dimensions: 10.00 x 12.00
Primary bathroom
- Description: Flooring: Laminate
- Level: First
- Dimensions: 4.00 x 8.00
Bathroom
- Description: Flooring: Linoleum
- Level: First
- Dimensions: 7.00 x 8.00
Dining room
- Description: Flooring: Luxury Vinyl Tile
- Level: First
- Dimensions: 11.00 x 13.00
Family room
- Description: Flooring: Carpet
- Features: Fireplace
- Level: Lower
- Dimensions: 13.00 x 17.00
Kitchen
- Description: Flooring: Laminate
- Level: First
- Dimensions: 11.00 x 13.00
Laundry
- Level: Lower
- Dimensions: 12.00 x 14.00
Living room
- Description: Flooring: Luxury Vinyl Tile
- Level: First
- Dimensions: 16.00 x 21.00
Office
- Description: Flooring: Carpet
- Level: Lower
- Dimensions: 9.00 x 12.00
Heating
- Baseboard, Forced Air, Fireplace(s), Gas
Cooling
- Central Air
Appliances
- Included: Dishwasher, Range, Refrigerator
Features
- Basement: Finished
- Number of fireplaces: 1
Interior area
- Total structure area: 2,580
- Total interior livable area: 2,580 sqft
- Finished area above ground: 2,580
Property
Parking
- Total spaces: 2
- Parking features: Attached, Electricity, Garage, Garage Door Opener, Paved
- Attached garage spaces: 2
Features
- Levels: Two,Multi/Split
- Stories: 2
- Patio & porch: Deck, Porch
Lot
- Size: 0.61 Acres
- Features: Cul-De-Sac
Details
- Parcel number: 380464000044000
Construction
Type & style
- Home type: SingleFamily
- Architectural style: Bi-Level
- Property subtype: Single Family Residence
Materials
- Brick, Vinyl Siding
- Roof: Asphalt,Fiberglass
Condition
- Year built: 1974
Utilities & green energy
- Sewer: Septic Tank
- Water: Well
Community & neighborhood
Location
- Region: Mogadore
- Subdivision: Spring Valley
Price history
| Date | Event | Price |
|---|---|---|
| 10/30/2023 | Sold | $305,000+1.7%$118/sqft |
Source: | ||
| 9/18/2023 | Pending sale | $299,900$116/sqft |
Source: | ||
| 9/15/2023 | Listed for sale | $299,900$116/sqft |
Source: | ||
Public tax history
| Year | Property taxes | Tax assessment |
|---|---|---|
| 2024 | $4,240 +86.6% | $95,240 +74.5% |
| 2023 | $2,273 -11.4% | $54,570 |
| 2022 | $2,564 +3.7% | $54,570 |
Find assessor info on the county website
Neighborhood: 44260
Nearby schools
GreatSchools rating
- 7/10O H Somers Elementary SchoolGrades: K-6Distance: 1.6 mi
- 4/10Mogadore Junior High SchoolGrades: 7-8Distance: 1.3 mi
- 5/10Mogadore High SchoolGrades: 9-12Distance: 1.3 mi
Schools provided by the listing agent
- District: Mogadore LSD - 7709
Source: MLS Now. This data may not be complete. We recommend contacting the local school district to confirm school assignments for this home.
Get a cash offer in 3 minutes
Find out how much your home could sell for in as little as 3 minutes with a no-obligation cash offer.
Estimated market value$321,300
Get a cash offer in 3 minutes
Find out how much your home could sell for in as little as 3 minutes with a no-obligation cash offer.
Estimated market value
$321,300

