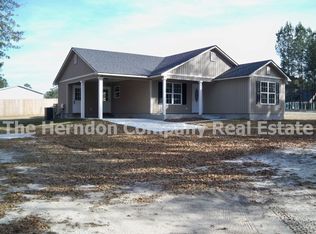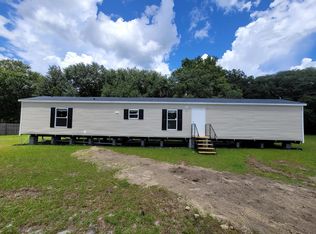Sold for $225,000
Street View
$225,000
261 River Rd, Lakeland, GA 31635
--beds
1baths
1,004sqft
SingleFamily
Built in 1965
4.59 Acres Lot
$224,300 Zestimate®
$224/sqft
$1,069 Estimated rent
Home value
$224,300
Estimated sales range
Not available
$1,069/mo
Zestimate® history
Loading...
Owner options
Explore your selling options
What's special
261 River Rd, Lakeland, GA 31635 is a single family home that contains 1,004 sq ft and was built in 1965. It contains 1 bathroom. This home last sold for $225,000 in November 2025.
The Zestimate for this house is $224,300. The Rent Zestimate for this home is $1,069/mo.
Facts & features
Interior
Bedrooms & bathrooms
- Bathrooms: 1
Heating
- Other
Cooling
- Central
Features
- Flooring: Tile, Carpet
- Basement: None
Interior area
- Total interior livable area: 1,004 sqft
Property
Parking
- Parking features: Carport, Garage - Attached
Features
- Exterior features: Other, Composition
Lot
- Size: 4.59 Acres
Details
- Parcel number: 0390005
Construction
Type & style
- Home type: SingleFamily
Materials
- Foundation: Masonry
- Roof: Asphalt
Condition
- Year built: 1965
Community & neighborhood
Location
- Region: Lakeland
Price history
| Date | Event | Price |
|---|---|---|
| 11/13/2025 | Sold | $225,000-5.9%$224/sqft |
Source: Public Record Report a problem | ||
| 10/20/2025 | Pending sale | $239,000$238/sqft |
Source: | ||
| 6/22/2025 | Listed for sale | $239,000-7.7%$238/sqft |
Source: | ||
| 10/9/2024 | Listing removed | $259,000$258/sqft |
Source: | ||
| 6/1/2024 | Price change | $259,000-1.9%$258/sqft |
Source: | ||
Public tax history
| Year | Property taxes | Tax assessment |
|---|---|---|
| 2025 | $1,053 0% | $38,880 |
| 2024 | $1,054 +35.3% | $38,880 +58% |
| 2023 | $779 -0.3% | $24,600 |
Find assessor info on the county website
Neighborhood: 31635
Nearby schools
GreatSchools rating
- NALanier County Primary SchoolGrades: PK-2Distance: 2.9 mi
- 9/10Lanier County Middle SchoolGrades: 6-8Distance: 3 mi
- 6/10Lanier County High SchoolGrades: 9-12Distance: 3 mi
Get pre-qualified for a loan
At Zillow Home Loans, we can pre-qualify you in as little as 5 minutes with no impact to your credit score.An equal housing lender. NMLS #10287.

