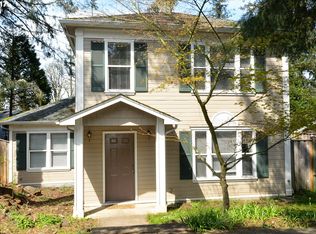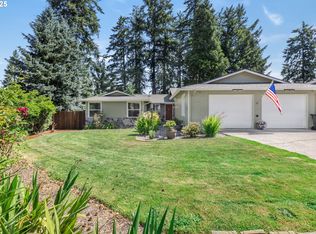Sold
$555,000
261 S 68th Pl, Springfield, OR 97478
3beds
1,909sqft
Residential, Single Family Residence
Built in 1977
0.53 Acres Lot
$577,900 Zestimate®
$291/sqft
$2,492 Estimated rent
Home value
$577,900
$549,000 - $607,000
$2,492/mo
Zestimate® history
Loading...
Owner options
Explore your selling options
What's special
Located on a large private lot this home has been exquisitely updated by House 2 Home Construction. This property boasts a great layout with vaulted ceilings and a large fireplace featuring cedar paneling. The kitchen is brand new with a butcherblock countertop island, and features all new stainless steel appliances. Both bathrooms are oversized and the house is all one level for easy access. There is an oversized deck in the front of the house for entertaining, and a large covered porch in the backyard to stay dry in the winter. This property has ample parking and a 2 car garage as well for extra storage. In proximity to the Thurston Nature Center for biking and hiking. Open House Sat 5/13 1-3pm
Zillow last checked: 8 hours ago
Listing updated: May 29, 2023 at 03:11am
Listed by:
Vince Casey 541-868-4559,
Hybrid Real Estate
Bought with:
Jackie Austin, 880300027
Coldwell Banker Professional Group
Source: RMLS (OR),MLS#: 23394627
Facts & features
Interior
Bedrooms & bathrooms
- Bedrooms: 3
- Bathrooms: 3
- Full bathrooms: 2
- Partial bathrooms: 1
- Main level bathrooms: 3
Primary bedroom
- Features: Bathroom, Updated Remodeled, Laminate Flooring
- Level: Main
Bedroom 2
- Features: Updated Remodeled
- Level: Main
Bedroom 3
- Features: Updated Remodeled
- Level: Main
Dining room
- Features: Sliding Doors, Updated Remodeled, Laminate Flooring
- Level: Main
Kitchen
- Features: Dishwasher, Disposal, Island, Updated Remodeled, Free Standing Range, Free Standing Refrigerator, Laminate Flooring, Plumbed For Ice Maker, Quartz
- Level: Main
Living room
- Features: Beamed Ceilings, Fireplace, Updated Remodeled, Laminate Flooring, Vaulted Ceiling
- Level: Main
Heating
- Forced Air, Fireplace(s)
Cooling
- Heat Pump
Appliances
- Included: Dishwasher, Disposal, Free-Standing Range, Plumbed For Ice Maker, Range Hood, Stainless Steel Appliance(s), Free-Standing Refrigerator, Electric Water Heater
- Laundry: Laundry Room
Features
- Quartz, Vaulted Ceiling(s), Updated Remodeled, Sink, Kitchen Island, Beamed Ceilings, Bathroom, Cook Island, Tile
- Flooring: Laminate, Tile
- Doors: Sliding Doors
- Windows: Aluminum Frames, Double Pane Windows, Vinyl Frames
- Basement: Crawl Space
- Number of fireplaces: 1
- Fireplace features: Wood Burning
Interior area
- Total structure area: 1,909
- Total interior livable area: 1,909 sqft
Property
Parking
- Total spaces: 2
- Parking features: Driveway, Attached
- Attached garage spaces: 2
- Has uncovered spaces: Yes
Accessibility
- Accessibility features: Garage On Main, Main Floor Bedroom Bath, One Level, Parking, Utility Room On Main, Walkin Shower, Accessibility
Features
- Levels: One
- Stories: 1
- Patio & porch: Covered Patio, Deck
- Exterior features: Garden, Raised Beds, Yard
- Fencing: Fenced
- Has view: Yes
- View description: Mountain(s), Trees/Woods
Lot
- Size: 0.53 Acres
- Features: Gentle Sloping, Trees, SqFt 20000 to Acres1
Details
- Parcel number: 1232964
- Zoning: LD
Construction
Type & style
- Home type: SingleFamily
- Architectural style: Ranch
- Property subtype: Residential, Single Family Residence
Materials
- Lap Siding
- Foundation: Concrete Perimeter
- Roof: Composition
Condition
- Updated/Remodeled
- New construction: No
- Year built: 1977
Utilities & green energy
- Sewer: Public Sewer
- Water: Public
- Utilities for property: Cable Connected, DSL
Community & neighborhood
Security
- Security features: Security Lights
Location
- Region: Springfield
- Subdivision: Thurston Hills
Other
Other facts
- Listing terms: Cash,Conventional,FHA,VA Loan
- Road surface type: Paved
Price history
| Date | Event | Price |
|---|---|---|
| 5/26/2023 | Sold | $555,000+0.9%$291/sqft |
Source: | ||
| 5/12/2023 | Pending sale | $549,900$288/sqft |
Source: | ||
| 5/10/2023 | Price change | $549,9000%$288/sqft |
Source: | ||
| 5/8/2023 | Listed for sale | $550,000+42.9%$288/sqft |
Source: | ||
| 9/16/2022 | Sold | $385,000+26.4%$202/sqft |
Source: | ||
Public tax history
| Year | Property taxes | Tax assessment |
|---|---|---|
| 2025 | $5,463 +1.6% | $297,915 +3% |
| 2024 | $5,375 +4.4% | $289,238 +3% |
| 2023 | $5,146 +3.4% | $280,814 +3% |
Find assessor info on the county website
Neighborhood: 97478
Nearby schools
GreatSchools rating
- 7/10Thurston Elementary SchoolGrades: K-5Distance: 0.7 mi
- 6/10Thurston Middle SchoolGrades: 6-8Distance: 0.9 mi
- 5/10Thurston High SchoolGrades: 9-12Distance: 0.9 mi
Schools provided by the listing agent
- Elementary: Thurston
- Middle: Thurston
- High: Thurston
Source: RMLS (OR). This data may not be complete. We recommend contacting the local school district to confirm school assignments for this home.

Get pre-qualified for a loan
At Zillow Home Loans, we can pre-qualify you in as little as 5 minutes with no impact to your credit score.An equal housing lender. NMLS #10287.

