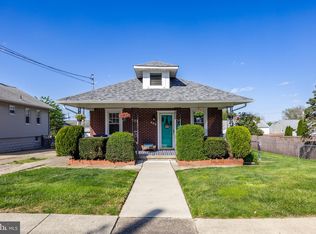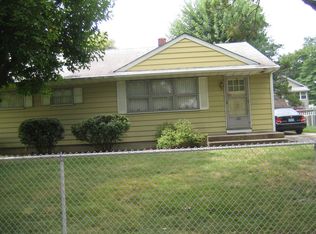Sold for $315,000
$315,000
261 S Fellowship Rd, Maple Shade, NJ 08052
3beds
1,485sqft
Single Family Residence
Built in 1925
7,497 Square Feet Lot
$323,000 Zestimate®
$212/sqft
$2,484 Estimated rent
Home value
$323,000
$297,000 - $352,000
$2,484/mo
Zestimate® history
Loading...
Owner options
Explore your selling options
What's special
Welcome to 261 S. Fellowship Road in the delightful town of Maple Shade, NJ. This Charming 1485sqft Bungalow style home sits on a double lot and features 3 Bedrooms, 1 full Bath, open Living / Dining room, Eat-In Kitchen, Unfinished Basement, plus an Above-Ground Pool and HotTub! Conveniently located minutes from Main Street, Maple Shade and Rte 73/Rte 38. Pull up to the property and take in the pleasant curb appeal of the front yard with all new landscaping, the picket fencing and spacious driveway. Step inside to a bright and sunny enclosed front porch area then into a large open concept living room/dining room with a big bay window that offers plenty of natural lighting. The Kitchen boasts beautiful Maple cabinets, Corian countertops and a breakfast bar flanked with an abundance of windows and a new sliding glass door. Here you'll find a rear porch that overlooks an amazing back yard. Get ready to relax in the above-ground pool or hot tub, grill on the patio and sit around the fire pit! The storage shed features electric and provides space for all the pool equip/toys /lawn mower. The main bedroom has been expanded with a walk-in closet and the second bedroom has full wall of closets. The hall bathroom features a new vanity with a full tub/shower. There is a finished second floor (with access thru the 2nd Bedroom) that consists of a 3rd bedroom with a skylight, closets and additional living/ playroom space plus extra built in storage. The unfinished basement spans the full foot print of the house with walkout access to the back yard. The Washer (2023) and Dryer are located here. Replacement tilt-in Windows, Brand New Hot Water Heater 5/8/25, Sewer line replaced in 2024, Fully Fenced In Yard! Great Location! Easy access to Rte 73 & Rte 38. Close to NJ Turnpike, Rte 295, PHL Airport, great shopping and restaurants. Seller will provide a 1 yr Home Warranty to the New Buyer! This one will go fast. Make an appointment to see this one today!
Zillow last checked: 8 hours ago
Listing updated: July 18, 2025 at 11:22pm
Listed by:
Mary Kolanko 609-502-5962,
Keller Williams Realty - Moorestown
Bought with:
Sheena Dudick, 2183629
Opus Elite Real Estate of NJ, LLC
Source: Bright MLS,MLS#: NJBL2085442
Facts & features
Interior
Bedrooms & bathrooms
- Bedrooms: 3
- Bathrooms: 1
- Full bathrooms: 1
- Main level bathrooms: 1
- Main level bedrooms: 2
Primary bedroom
- Features: Walk-In Closet(s), Primary Bedroom - Sitting Area
- Level: Main
- Area: 209 Square Feet
- Dimensions: 19 x 11
Bedroom 2
- Level: Main
Bathroom 1
- Level: Main
Bathroom 3
- Features: Attic - Finished, Attic - Walk-Up, Skylight(s)
- Level: Upper
Breakfast room
- Features: Breakfast Bar
- Level: Main
Dining room
- Features: Living/Dining Room Combo
- Level: Main
- Area: 143 Square Feet
- Dimensions: 13 x 11
Kitchen
- Features: Countertop(s) - Solid Surface, Kitchen - Gas Cooking
- Level: Main
- Area: 70 Square Feet
- Dimensions: 10 x 7
Living room
- Level: Main
- Area: 187 Square Feet
- Dimensions: 17 x 11
Heating
- Forced Air, Natural Gas
Cooling
- Central Air, Natural Gas
Appliances
- Included: Built-In Range, Dishwasher, Energy Efficient Appliances, Refrigerator, Ice Maker, Gas Water Heater
- Laundry: In Basement
Features
- Breakfast Area, Combination Dining/Living, Upgraded Countertops
- Flooring: Carpet, Laminate, Vinyl
- Doors: Six Panel, Storm Door(s), Sliding Glass
- Windows: Bay/Bow, Replacement
- Basement: Interior Entry,Exterior Entry,Full,Unfinished
- Has fireplace: No
Interior area
- Total structure area: 1,485
- Total interior livable area: 1,485 sqft
- Finished area above ground: 1,485
- Finished area below ground: 0
Property
Parking
- Total spaces: 2
- Parking features: Driveway
- Uncovered spaces: 2
Accessibility
- Accessibility features: None
Features
- Levels: One and One Half
- Stories: 1
- Patio & porch: Porch, Patio, Deck
- Exterior features: Barbecue, Rain Gutters, Sidewalks, Street Lights
- Has private pool: Yes
- Pool features: Above Ground, Permits, Fenced, Private
- Has spa: Yes
- Spa features: Hot Tub
- Fencing: Full,Wood
Lot
- Size: 7,497 sqft
- Dimensions: 75.00 x 100.00
- Features: Front Yard, Level, Landscaped, Rear Yard, SideYard(s)
Details
- Additional structures: Above Grade, Below Grade
- Parcel number: 190016200023
- Zoning: RES
- Special conditions: Standard
Construction
Type & style
- Home type: SingleFamily
- Architectural style: Bungalow
- Property subtype: Single Family Residence
Materials
- Vinyl Siding, Stone, Stucco
- Foundation: Brick/Mortar, Concrete Perimeter
- Roof: Pitched,Shingle
Condition
- Very Good
- New construction: No
- Year built: 1925
Utilities & green energy
- Electric: 100 Amp Service
- Sewer: Public Septic
- Water: Public
- Utilities for property: Cable Connected, Electricity Available, Natural Gas Available, Sewer Available, Cable
Community & neighborhood
Security
- Security features: Carbon Monoxide Detector(s), Security System
Location
- Region: Maple Shade
- Subdivision: Maple Grove
- Municipality: MAPLE SHADE TWP
Other
Other facts
- Listing agreement: Exclusive Right To Sell
- Listing terms: Conventional,FHA,VA Loan,Cash
- Ownership: Fee Simple
Price history
| Date | Event | Price |
|---|---|---|
| 7/18/2025 | Sold | $315,000$212/sqft |
Source: | ||
| 5/22/2025 | Pending sale | $315,000$212/sqft |
Source: | ||
| 5/1/2025 | Listed for sale | $315,000+1.6%$212/sqft |
Source: | ||
| 3/12/2025 | Listing removed | $309,999$209/sqft |
Source: | ||
| 2/28/2025 | Listed for sale | $309,999+106.7%$209/sqft |
Source: | ||
Public tax history
| Year | Property taxes | Tax assessment |
|---|---|---|
| 2025 | $6,446 +3% | $169,800 |
| 2024 | $6,259 | $169,800 |
| 2023 | -- | $169,800 |
Find assessor info on the county website
Neighborhood: 08052
Nearby schools
GreatSchools rating
- 3/10Ralph J Steinhauer Elementary SchoolGrades: 5-6Distance: 0.6 mi
- 3/10Maple Shade High SchoolGrades: PK,7-12Distance: 0.9 mi
- 4/10Maude M. Wilkins Elementary SchoolGrades: 2-4Distance: 0.6 mi
Schools provided by the listing agent
- High: Maple Shade H.s.
- District: Maple Shade Township Public Schools
Source: Bright MLS. This data may not be complete. We recommend contacting the local school district to confirm school assignments for this home.
Get a cash offer in 3 minutes
Find out how much your home could sell for in as little as 3 minutes with a no-obligation cash offer.
Estimated market value$323,000
Get a cash offer in 3 minutes
Find out how much your home could sell for in as little as 3 minutes with a no-obligation cash offer.
Estimated market value
$323,000

