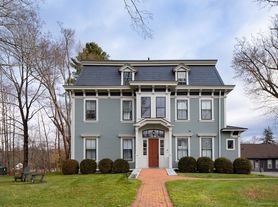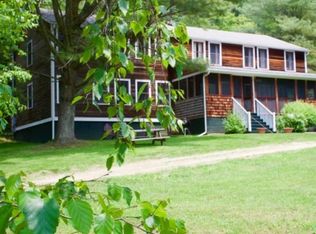Available 11/01/2025-4/08/2026 Taconic Waterfront Carriage House. Step through the Living Room French doors to the terrace and gardens overlooking the peaceful waterway that meanders by from Twin Lakes, or enjoy serene, landscaped rock vistas from any room in this magical turn-of-the-century Carriage House. A Primary Bedroom Suite, plus Two Bedrooms with shared Full Bath on the first floor; fourth Bedroom and Bath on the second floor. Featuring an elegant lofted ceiling in the Living Room warmed by a wood-burning fireplace, Steinway piano, built-in bookshelves, and dining area. Also, enjoy the Gourmet kitchen; study or office; extensive walks and gardens; screened-in gazebo, and canoe for outdoor enjoyment. Minutes from Salisbury CT, Great Barrington MA, Millerton NY, and only 2hrs to NYC. Nearby Butternut Ski Area, Catamount Ski Area, and Mohawk Ski Area.
House for rent
$4,500/mo
Fees may apply
261 Taconic Rd, Salisbury, CT 06068
4beds
2,499sqft
Price may not include required fees and charges. Learn more|
Singlefamily
Available now
No pets
Central air, ceiling fan
In unit laundry
None parking
Forced air, propane, fireplace
What's special
Wood-burning fireplaceStudy or officeBuilt-in bookshelvesPrimary bedroom suiteSteinway pianoScreened-in gazeboGourmet kitchen
- 3 days |
- -- |
- -- |
Zillow last checked: 8 hours ago
Listing updated: February 18, 2026 at 08:53pm
Travel times
Looking to buy when your lease ends?
Consider a first-time homebuyer savings account designed to grow your down payment with up to a 6% match & a competitive APY.
Facts & features
Interior
Bedrooms & bathrooms
- Bedrooms: 4
- Bathrooms: 3
- Full bathrooms: 3
Heating
- Forced Air, Propane, Fireplace
Cooling
- Central Air, Ceiling Fan
Appliances
- Included: Dishwasher, Dryer, Microwave, Range, Refrigerator, Washer
- Laundry: In Unit, Main Level
Features
- Ceiling Fan(s)
- Has fireplace: Yes
- Furnished: Yes
Interior area
- Total interior livable area: 2,499 sqft
Property
Parking
- Parking features: Contact manager
- Details: Contact manager
Features
- Exterior features: Contact manager
- Has water view: Yes
- Water view: Waterfront
- On waterfront: Yes
Details
- Parcel number: SALIM69B07
Construction
Type & style
- Home type: SingleFamily
- Property subtype: SingleFamily
Condition
- Year built: 1900
Utilities & green energy
- Utilities for property: Garbage
Community & HOA
Location
- Region: Salisbury
Financial & listing details
- Lease term: Winter,Month To Month
Price history
| Date | Event | Price |
|---|---|---|
| 9/25/2025 | Listed for rent | $4,500$2/sqft |
Source: Smart MLS #24128976 Report a problem | ||
| 4/16/2025 | Listing removed | $4,500$2/sqft |
Source: Smart MLS #24050387 Report a problem | ||
| 9/30/2024 | Listed for rent | $4,500-52.6%$2/sqft |
Source: Smart MLS #24050387 Report a problem | ||
| 8/26/2024 | Listing removed | $9,500$4/sqft |
Source: Smart MLS #170618037 Report a problem | ||
| 5/16/2024 | Price change | $9,500-20.8%$4/sqft |
Source: Smart MLS #170618037 Report a problem | ||
Neighborhood: 06068
Nearby schools
GreatSchools rating
- 8/10Salisbury Central SchoolGrades: PK-8Distance: 4.4 mi
- 5/10Housatonic Valley Regional High SchoolGrades: 9-12Distance: 7 mi

