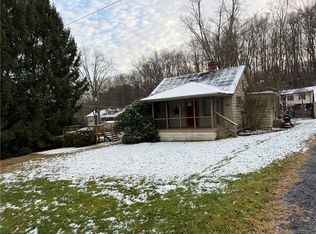Sold for $192,000
$192,000
261 Whitestown Rd, Butler, PA 16001
4beds
--sqft
Single Family Residence
Built in 1991
1 Acres Lot
$192,700 Zestimate®
$--/sqft
$1,780 Estimated rent
Home value
$192,700
$183,000 - $202,000
$1,780/mo
Zestimate® history
Loading...
Owner options
Explore your selling options
What's special
Welcome to this 4 bedroom, 2 bath split-entry home situated on a private 1 acre lot. This home offers the perfect balance of seclusion and convenience tucked away for privacy, yet just minutes from shopping, schools, and major highways. Step inside to find a spacious eat-in kitchen with French doors leading to a large rear deck perfect for entertaining or relaxing while enjoying the outdoors. The finished lower level features a cozy wood-burning fireplace, creating a warm and inviting space for gatherings. With plenty of living space, a functional layout, and a great location, this home is ready for its next owner to make it their own!
Zillow last checked: 8 hours ago
Listing updated: November 12, 2025 at 12:27pm
Listed by:
Deborah Steele 724-282-1313,
BERKSHIRE HATHAWAY THE PREFERRED REALTY
Bought with:
Ashley Hison, RS351687
RE/MAX INFINITY
Source: WPMLS,MLS#: 1717760 Originating MLS: West Penn Multi-List
Originating MLS: West Penn Multi-List
Facts & features
Interior
Bedrooms & bathrooms
- Bedrooms: 4
- Bathrooms: 2
- Full bathrooms: 2
Primary bedroom
- Level: Main
- Dimensions: 13x11
Bedroom 2
- Level: Main
- Dimensions: 11x10
Bedroom 3
- Level: Main
- Dimensions: 10x10
Bedroom 4
- Level: Lower
- Dimensions: 17x11
Family room
- Level: Lower
- Dimensions: 24x18
Kitchen
- Level: Main
- Dimensions: 18x10
Laundry
- Level: Lower
Living room
- Level: Main
- Dimensions: 16x16
Heating
- Electric
Cooling
- Wall/Window Unit(s)
Appliances
- Included: Some Electric Appliances, Dishwasher, Disposal, Microwave, Refrigerator, Stove
Features
- Flooring: Carpet, Vinyl
- Basement: Finished,Walk-Out Access
- Number of fireplaces: 1
- Fireplace features: Wood Burning
Property
Parking
- Total spaces: 4
- Parking features: Off Street
Features
- Levels: Multi/Split
- Stories: 2
Lot
- Size: 1 Acres
- Dimensions: 289 x 150
Details
- Parcel number: 05528A1920000
Construction
Type & style
- Home type: SingleFamily
- Architectural style: Colonial,Split Level
- Property subtype: Single Family Residence
Materials
- Brick
- Roof: Asphalt
Condition
- Resale
- Year built: 1991
Utilities & green energy
- Sewer: Public Sewer
- Water: Well
Community & neighborhood
Location
- Region: Butler
Price history
| Date | Event | Price |
|---|---|---|
| 11/12/2025 | Sold | $192,000-4% |
Source: | ||
| 11/12/2025 | Pending sale | $199,900 |
Source: | ||
| 10/8/2025 | Contingent | $199,900 |
Source: | ||
| 9/21/2025 | Price change | $199,900-9.1% |
Source: | ||
| 8/22/2025 | Listed for sale | $219,900+51.7% |
Source: | ||
Public tax history
| Year | Property taxes | Tax assessment |
|---|---|---|
| 2024 | $1,944 +1.5% | $13,020 |
| 2023 | $1,914 +2.9% | $13,020 |
| 2022 | $1,861 | $13,020 |
Find assessor info on the county website
Neighborhood: Homeacre-Lyndora
Nearby schools
GreatSchools rating
- 7/10Northwest SchoolGrades: K-5Distance: 0.9 mi
- 6/10Butler Area IhsGrades: 6-8Distance: 0.7 mi
- 4/10Butler Area Senior High SchoolGrades: 9-12Distance: 0.7 mi
Schools provided by the listing agent
- District: Butler
Source: WPMLS. This data may not be complete. We recommend contacting the local school district to confirm school assignments for this home.
Get pre-qualified for a loan
At Zillow Home Loans, we can pre-qualify you in as little as 5 minutes with no impact to your credit score.An equal housing lender. NMLS #10287.
