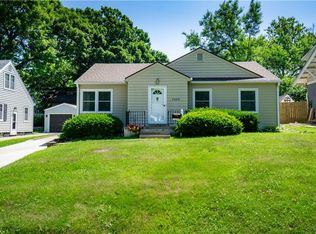Sold for $209,000
$209,000
2610 37th St, Des Moines, IA 50310
2beds
792sqft
Single Family Residence, Residential
Built in 1926
6,098.4 Square Feet Lot
$208,000 Zestimate®
$264/sqft
$1,186 Estimated rent
Home value
$208,000
$196,000 - $220,000
$1,186/mo
Zestimate® history
Loading...
Owner options
Explore your selling options
What's special
Welcome to this charming Beaverdale bungalow, where comfort meets convenience! This cozy home boasts beautiful hardwood floors throughout, adding warmth and character to every room. Large windows fill the space with an abundance of natural light, creating a bright, airy atmosphere. The spacious living room flows seamlessly into the dining room, making it perfect for both relaxing and entertaining. Step outside to your fully fenced-in yard, ideal for outdoor enjoyment, and take in the delightful front porch charm. The perfect patio space awaits for those sunny afternoons or evening gatherings. Situated in a fantastic Beaverdale neighborhood, you'll be just moments away from beloved local spots like Grounds for Celebration and the Dam Pub—great for coffee, casual dining, or simply soaking in the vibrant community. With its prime location, stylish features, and inviting spaces, this bungalow offers the perfect balance of style and practicality. Don't miss out on the opportunity to call this gem your own! Plus, all appliances stay, making moving in a breeze! Call your favorite agent today for a tour.
Zillow last checked: 8 hours ago
Listing updated: March 13, 2025 at 08:19am
Listed by:
Heather Knittel 515-371-2706,
RE/MAX REAL ESTATE CENTER
Bought with:
Member Non
CENTRAL IOWA BOARD OF REALTORS
Source: CIBR,MLS#: 66431
Facts & features
Interior
Bedrooms & bathrooms
- Bedrooms: 2
- Bathrooms: 1
- Full bathrooms: 1
Bedroom
- Level: Main
Bedroom 2
- Level: Main
Full bathroom
- Level: Main
Dining room
- Level: Main
Kitchen
- Level: Main
Laundry
- Level: Basement
Living room
- Level: Main
Utility room
- Level: Basement
Heating
- Natural Gas
Cooling
- Central Air
Appliances
- Included: Dishwasher, Dryer, Microwave, Range, Refrigerator, Washer
Features
- Flooring: Hardwood, Concrete
- Windows: Window Treatments
- Basement: Full
Interior area
- Total structure area: 792
- Total interior livable area: 792 sqft
- Finished area above ground: 792
- Finished area below ground: 0
Property
Parking
- Parking features: Garage
- Has garage: Yes
Features
- Fencing: Fenced
Lot
- Size: 6,098 sqft
- Features: Level
Details
- Parcel number: 792429451014
- Zoning: N4
- Special conditions: Standard
Construction
Type & style
- Home type: SingleFamily
- Property subtype: Single Family Residence, Residential
Materials
- Foundation: Block
Condition
- Year built: 1926
Utilities & green energy
- Sewer: Public Sewer
- Water: Public
Community & neighborhood
Location
- Region: Des Moines
Other
Other facts
- Road surface type: Hard Surface
Price history
| Date | Event | Price |
|---|---|---|
| 3/7/2025 | Sold | $209,000$264/sqft |
Source: | ||
| 2/3/2025 | Pending sale | $209,000$264/sqft |
Source: | ||
| 1/30/2025 | Listed for sale | $209,000+16.8%$264/sqft |
Source: | ||
| 3/30/2021 | Sold | $179,000+5.4%$226/sqft |
Source: | ||
| 2/19/2021 | Pending sale | $169,900$215/sqft |
Source: Keller Williams Realty GDM #622575 Report a problem | ||
Public tax history
| Year | Property taxes | Tax assessment |
|---|---|---|
| 2024 | $3,274 +6% | $176,900 |
| 2023 | $3,090 +0.8% | $176,900 +26.4% |
| 2022 | $3,064 -3.7% | $140,000 |
Find assessor info on the county website
Neighborhood: Beaverdale
Nearby schools
GreatSchools rating
- 2/10Monroe Elementary SchoolGrades: K-5Distance: 0.5 mi
- 3/10Meredith Middle SchoolGrades: 6-8Distance: 1.5 mi
- 2/10Hoover High SchoolGrades: 9-12Distance: 1.5 mi

Get pre-qualified for a loan
At Zillow Home Loans, we can pre-qualify you in as little as 5 minutes with no impact to your credit score.An equal housing lender. NMLS #10287.
