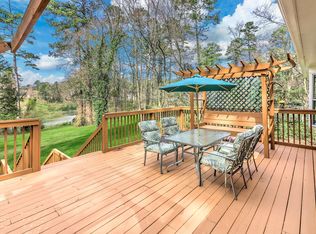Sold for $835,000
$835,000
2610 Albemarle Ave, Raleigh, NC 27610
3beds
2,433sqft
Single Family Residence, Residential
Built in 1960
0.65 Acres Lot
$860,200 Zestimate®
$343/sqft
$2,882 Estimated rent
Home value
$860,200
$800,000 - $938,000
$2,882/mo
Zestimate® history
Loading...
Owner options
Explore your selling options
What's special
Picture this: A downtown Raleigh sanctuary nestled on Longview Lake, perfectly balancing vibrant city living with peaceful seclusion. As you step into this 60's split-level stunner, you're met with an abundance of natural light and open space. You'll find a blend of new and timeless Mid Century charm, with delightful vintage accents throughout the home. The original hardwood floors have been restored and new wood flooring added. New carpeting and flooring in main areas; the majority of the popcorn ceilings removed. Fresh whole house paint throughout to complete the polished look. The floor plan features a main living / dining space, with a soaring Cathedral ceiling that frames the water lake views like a masterpiece. Situated on over half an acre of lush land, this home offers daily doses of serene views from nearly every room. Unleash your playful side on the treetop deck; the perfect perch of endless entertaining or quiet contemplation. There is a side patio for cookouts. Conveniently located near WakeMed Hospital, and just minutes from downtown Raleigh. With the anticipated Wake Bus Rapid Transit Line set for completion in 2025, this home truly offers the best location for Inside the Beltline living.
Zillow last checked: 8 hours ago
Listing updated: October 28, 2025 at 12:18am
Listed by:
Marianne Mansour 919-696-7218,
Compass -- Raleigh
Bought with:
Hunter Cutright, 293884
EXP Realty LLC
Source: Doorify MLS,MLS#: 10023773
Facts & features
Interior
Bedrooms & bathrooms
- Bedrooms: 3
- Bathrooms: 2
- Full bathrooms: 2
Heating
- Electric, Forced Air, Gas Pack, Natural Gas
Cooling
- Ceiling Fan(s), Central Air, Electric, Whole House Fan
Appliances
- Included: Dishwasher, Disposal, Electric Range, Water Heater
- Laundry: Lower Level
Features
- Bathtub/Shower Combination, Cathedral Ceiling(s), Ceiling Fan(s), Dry Bar, Entrance Foyer, High Ceilings, Pantry, Smooth Ceilings, Soaking Tub, Track Lighting, Walk-In Closet(s), Walk-In Shower, Whirlpool Tub
- Flooring: Carpet, Ceramic Tile, Hardwood, Laminate, Vinyl, Slate
- Windows: Bay Window(s), Plantation Shutters
- Basement: Daylight, Exterior Entry, Finished, Full, Heated, Walk-Out Access
- Number of fireplaces: 2
- Fireplace features: Basement, Family Room, See Remarks
Interior area
- Total structure area: 2,433
- Total interior livable area: 2,433 sqft
- Finished area above ground: 2,008
- Finished area below ground: 425
Property
Parking
- Total spaces: 4
- Parking features: Driveway, No Garage, Parking Pad
- Uncovered spaces: 4
Features
- Levels: Multi/Split
- Patio & porch: Deck, Side Porch
- Exterior features: Private Yard
- Has view: Yes
- View description: Water
- Has water view: Yes
- Water view: Water
- Waterfront features: Lake, Lake Front, Lake Privileges, Waterfront
- Body of water: Longview Lake
Lot
- Size: 0.65 Acres
- Dimensions: 133 x 194 x 133 x 243
- Features: Back Yard, Front Yard, Garden, Hardwood Trees, Landscaped, Private, Rectangular Lot, Sloped, Sloped Down, Views, Wooded
Details
- Additional structures: Gazebo, Shed(s), See Remarks
- Parcel number: 0039284
- Special conditions: Trust
Construction
Type & style
- Home type: SingleFamily
- Architectural style: Traditional
- Property subtype: Single Family Residence, Residential
Materials
- Brick, Vinyl Siding
- Foundation: Brick/Mortar, Slab
- Roof: Shingle
Condition
- New construction: No
- Year built: 1960
Utilities & green energy
- Sewer: Public Sewer
- Water: Public
- Utilities for property: Cable Connected, Electricity Connected, Natural Gas Available, Natural Gas Connected, Sewer Connected
Community & neighborhood
Location
- Region: Raleigh
- Subdivision: Longview Gardens
Other
Other facts
- Road surface type: Asphalt
Price history
| Date | Event | Price |
|---|---|---|
| 5/24/2024 | Sold | $835,000+1.2%$343/sqft |
Source: | ||
| 4/24/2024 | Pending sale | $825,000$339/sqft |
Source: | ||
| 4/20/2024 | Listed for sale | $825,000-5.7%$339/sqft |
Source: | ||
| 12/29/2023 | Listing removed | -- |
Source: | ||
| 9/25/2023 | Listed for sale | $875,000+2.9%$360/sqft |
Source: | ||
Public tax history
| Year | Property taxes | Tax assessment |
|---|---|---|
| 2025 | $4,688 +0.4% | $535,277 |
| 2024 | $4,669 +2.1% | $535,277 +28.1% |
| 2023 | $4,574 +7.6% | $417,778 |
Find assessor info on the county website
Neighborhood: East Raleigh
Nearby schools
GreatSchools rating
- 4/10Douglas ElementaryGrades: PK-5Distance: 4.3 mi
- 6/10Martin MiddleGrades: 6-8Distance: 5.5 mi
- 7/10William G Enloe HighGrades: 9-12Distance: 0.6 mi
Schools provided by the listing agent
- Elementary: Wake - Douglas
- Middle: Wake - Martin
- High: Wake - Enloe
Source: Doorify MLS. This data may not be complete. We recommend contacting the local school district to confirm school assignments for this home.
Get a cash offer in 3 minutes
Find out how much your home could sell for in as little as 3 minutes with a no-obligation cash offer.
Estimated market value$860,200
Get a cash offer in 3 minutes
Find out how much your home could sell for in as little as 3 minutes with a no-obligation cash offer.
Estimated market value
$860,200
