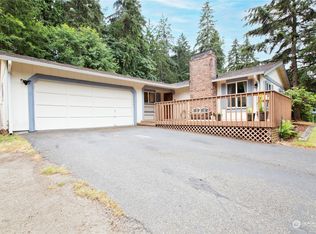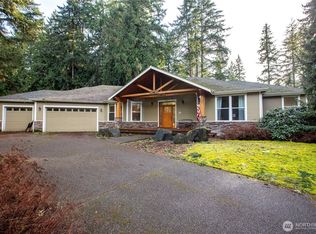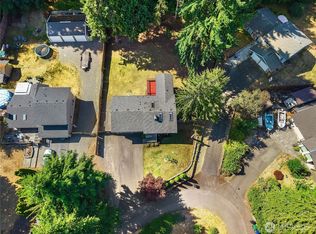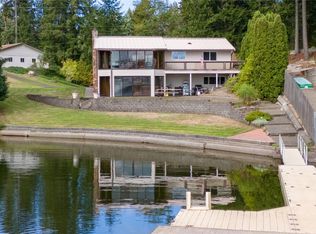Sold
Listed by:
Joshua Abbey,
Abbey Realty Inc
Bought with: Crescent Realty powered by KW
$1,000,000
2610 Carpenter Road SE, Lacey, WA 98503
5beds
4,616sqft
Single Family Residence
Built in 1976
2.5 Acres Lot
$1,008,300 Zestimate®
$217/sqft
$3,716 Estimated rent
Home value
$1,008,300
$938,000 - $1.09M
$3,716/mo
Zestimate® history
Loading...
Owner options
Explore your selling options
What's special
Escape to your 4,600 sqft haven on Long Lake! Enjoy 120 ft of waterfront with a private dock to aid in your favorite water activity. Vaulted wood-planked ceilings frame stunning lake, sunrise, and peek-a-boo Mt. Rainier views. Spacious living areas, primary suite w/ office, movie room, wet bar, exercise room, and dual stone fireplaces create an inviting retreat. Efficiency meets luxury w/ solar panels, 2 hot water tanks, 2 heat pumps (AC), and lake drawn irrigation. Entertain on the large deck or in the park-like backyard complete with fire pit. Practical as well w/ storage galore, utility room, tool bench, and an oversized two-car garage. All set on 2.5 acres with 5 bd septic for future ADU. Memories just waiting to be created!
Zillow last checked: 8 hours ago
Listing updated: January 01, 2026 at 04:03am
Listed by:
Joshua Abbey,
Abbey Realty Inc
Bought with:
Katelyn Siler, 23008618
Crescent Realty powered by KW
Source: NWMLS,MLS#: 2384320
Facts & features
Interior
Bedrooms & bathrooms
- Bedrooms: 5
- Bathrooms: 3
- Full bathrooms: 1
- 3/4 bathrooms: 2
- Main level bathrooms: 2
- Main level bedrooms: 2
Primary bedroom
- Level: Main
Bedroom
- Level: Lower
Bedroom
- Level: Lower
Bedroom
- Level: Lower
Bedroom
- Level: Main
Bathroom full
- Level: Main
Bathroom three quarter
- Level: Lower
Bathroom three quarter
- Level: Main
Other
- Level: Lower
Den office
- Level: Main
Dining room
- Level: Main
Family room
- Level: Lower
Kitchen with eating space
- Level: Main
Living room
- Level: Main
Rec room
- Level: Lower
Utility room
- Level: Main
Heating
- Fireplace, Forced Air, Heat Pump, Stove/Free Standing, Electric, Propane, Solar (Unspecified)
Cooling
- Central Air, Forced Air, Heat Pump
Appliances
- Included: Dishwasher(s), Disposal, Double Oven, Refrigerator(s), Stove(s)/Range(s), Trash Compactor, Garbage Disposal, Water Heater: 2 X electric
Features
- Bath Off Primary, Central Vacuum, Dining Room
- Flooring: Ceramic Tile, Laminate, Vinyl, Carpet
- Basement: Daylight,Finished
- Number of fireplaces: 2
- Fireplace features: Wood Burning, Lower Level: 1, Main Level: 1, Fireplace
Interior area
- Total structure area: 4,616
- Total interior livable area: 4,616 sqft
Property
Parking
- Total spaces: 2
- Parking features: Detached Garage
- Garage spaces: 2
Features
- Levels: One
- Stories: 1
- Patio & porch: Second Kitchen, Bath Off Primary, Built-In Vacuum, Dining Room, Fireplace, Fireplace (Primary Bedroom), Security System, Sprinkler System, Vaulted Ceiling(s), Walk-In Closet(s), Water Heater, Wet Bar, Wired for Generator
- Has view: Yes
- View description: Lake, Mountain(s), Territorial
- Has water view: Yes
- Water view: Lake
- Waterfront features: Lake
- Frontage length: Waterfront Ft: 120
Lot
- Size: 2.50 Acres
- Dimensions: 120 x 1000
- Features: Cable TV, Deck, Fenced-Partially, High Speed Internet, Irrigation, Moorage, Patio, Propane, Sprinkler System
- Topography: Level,Partial Slope,Terraces
- Residential vegetation: Fruit Trees, Garden Space, Wooded
Details
- Parcel number: 11827121100
- Special conditions: Standard
- Other equipment: Wired for Generator
Construction
Type & style
- Home type: SingleFamily
- Property subtype: Single Family Residence
Materials
- Wood Siding
- Foundation: Poured Concrete
- Roof: Composition
Condition
- Year built: 1976
Utilities & green energy
- Electric: Company: PSE
- Sewer: Septic Tank, Company: Septic
- Water: Public, Company: City of Lacey
- Utilities for property: Xfinity, Xfinity
Green energy
- Energy generation: Solar
Community & neighborhood
Security
- Security features: Security System
Location
- Region: Lacey
- Subdivision: Long Lake West
Other
Other facts
- Listing terms: Cash Out,Conventional,FHA,VA Loan
- Cumulative days on market: 127 days
Price history
| Date | Event | Price |
|---|---|---|
| 12/1/2025 | Sold | $1,000,000$217/sqft |
Source: | ||
| 10/3/2025 | Pending sale | $1,000,000$217/sqft |
Source: | ||
| 9/9/2025 | Price change | $1,000,000-16.7%$217/sqft |
Source: | ||
| 6/17/2025 | Price change | $1,200,000-11.1%$260/sqft |
Source: | ||
| 5/29/2025 | Listed for sale | $1,350,000+227.9%$292/sqft |
Source: | ||
Public tax history
| Year | Property taxes | Tax assessment |
|---|---|---|
| 2024 | $12,567 +13.3% | $1,155,600 +4.9% |
| 2023 | $11,097 -7.9% | $1,101,900 -8.8% |
| 2022 | $12,052 +9.3% | $1,207,600 +33.8% |
Find assessor info on the county website
Neighborhood: 98503
Nearby schools
GreatSchools rating
- 8/10Woodland Elementary SchoolGrades: K-5Distance: 1.3 mi
- 2/10Nisqually Middle SchoolGrades: 6-8Distance: 1.9 mi
- 7/10Timberline High SchoolGrades: 9-12Distance: 1.2 mi
Schools provided by the listing agent
- Elementary: Woodland Elem
- Middle: Nisqually Mid
- High: Timberline High
Source: NWMLS. This data may not be complete. We recommend contacting the local school district to confirm school assignments for this home.
Get a cash offer in 3 minutes
Find out how much your home could sell for in as little as 3 minutes with a no-obligation cash offer.
Estimated market value$1,008,300
Get a cash offer in 3 minutes
Find out how much your home could sell for in as little as 3 minutes with a no-obligation cash offer.
Estimated market value
$1,008,300



