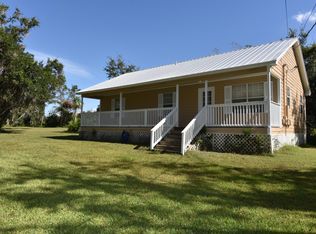Sold for $429,000
$429,000
2610 Crestview Rd, Wimauma, FL 33598
3beds
1,982sqft
Single Family Residence
Built in 1962
2.05 Acres Lot
$427,500 Zestimate®
$216/sqft
$2,498 Estimated rent
Home value
$427,500
$398,000 - $457,000
$2,498/mo
Zestimate® history
Loading...
Owner options
Explore your selling options
What's special
One or more photo(s) has been virtually staged. Ample room to convert to a 4-bedroom/3-bath. This 3-bedroom, 2-bathroom home offers so much. This gorgeous 2 acres +- has No HOA, no CDD, and no community deed restrictions. Bring your toys, RVs, work trucks, trailers, or just about anything else you could want. This home is surrounded by majestic, meandering oak trees adorned with lush bromeliads and staghorn ferns. The expansive, beautifully manicured yard offers generous outdoor space, perfect for relaxing, entertaining, or enjoying nature. Inside, the home features a spacious and thoughtfully designed layout, ideal for both quiet living and hosting guests. This home has been updated and has a nearly new 50-year metal roof, ensuring lasting durability and curb appeal. Additionally, the property provides room to expand the home, offering flexibility for future plans. This must-see gem is a rare opportunity you won’t want to miss—a slice of Central Florida paradise that blends practicality with charm. This is a must-see! NOTE: The largest bedroom has an open doorway and can be closed in for the buyer’s convenience. Buyer or buyers agent to verify all pertinent information.
Zillow last checked: 8 hours ago
Listing updated: November 19, 2025 at 09:36am
Listing Provided by:
Serissa Brown 813-802-9032,
CHARLES RUTENBERG REALTY INC 727-538-9200
Bought with:
Justin Capaccio, 3611780
PREFERRED SHORE LLC
Source: Stellar MLS,MLS#: TB8401725 Originating MLS: Suncoast Tampa
Originating MLS: Suncoast Tampa

Facts & features
Interior
Bedrooms & bathrooms
- Bedrooms: 3
- Bathrooms: 2
- Full bathrooms: 2
Primary bedroom
- Features: Walk-In Closet(s)
- Level: First
- Area: 203.85 Square Feet
- Dimensions: 13.5x15.1
Kitchen
- Level: First
- Area: 182.2 Square Feet
- Dimensions: 20x9.11
Living room
- Level: First
- Area: 439.92 Square Feet
- Dimensions: 18.8x23.4
Heating
- Central
Cooling
- Central Air
Appliances
- Included: Dishwasher, Microwave, Range, Refrigerator
- Laundry: Inside
Features
- Ceiling Fan(s), Chair Rail, Eating Space In Kitchen, Primary Bedroom Main Floor, Solid Surface Counters, Solid Wood Cabinets
- Flooring: Laminate
- Has fireplace: No
Interior area
- Total structure area: 1,982
- Total interior livable area: 1,982 sqft
Property
Features
- Levels: One
- Stories: 1
- Exterior features: Other, Private Mailbox
- Has view: Yes
- View description: Trees/Woods
Lot
- Size: 2.05 Acres
- Features: Cleared, Level
Details
- Additional structures: Shed(s), Storage, Workshop
- Parcel number: U203220ZZZ00000325440.0
- Zoning: AS-1
- Special conditions: None
Construction
Type & style
- Home type: SingleFamily
- Architectural style: Ranch
- Property subtype: Single Family Residence
Materials
- Block
- Foundation: Block
- Roof: Metal
Condition
- Completed
- New construction: No
- Year built: 1962
Utilities & green energy
- Sewer: Septic Tank
- Water: Well
- Utilities for property: Cable Available, Cable Connected, Electricity Available, Electricity Connected, Water Available, Water Connected
Community & neighborhood
Location
- Region: Wimauma
- Subdivision: UNPLATTED
HOA & financial
HOA
- Has HOA: No
Other fees
- Pet fee: $0 monthly
Other financial information
- Total actual rent: 0
Other
Other facts
- Listing terms: Cash,Conventional,FHA,VA Loan
- Ownership: Fee Simple
- Road surface type: Asphalt
Price history
| Date | Event | Price |
|---|---|---|
| 11/19/2025 | Sold | $429,000-3.6%$216/sqft |
Source: | ||
| 10/17/2025 | Pending sale | $445,000$225/sqft |
Source: | ||
| 10/8/2025 | Price change | $445,000-4.3%$225/sqft |
Source: | ||
| 8/29/2025 | Price change | $465,000-3.1%$235/sqft |
Source: | ||
| 7/30/2025 | Price change | $479,900-3.8%$242/sqft |
Source: | ||
Public tax history
Tax history is unavailable.
Neighborhood: 33598
Nearby schools
GreatSchools rating
- 4/10Reddick Elementary SchoolGrades: PK-5Distance: 2.7 mi
- 2/10Shields Middle SchoolGrades: 6-8Distance: 4.6 mi
- 3/10Jule F Sumner High SchoolGrades: 7-12Distance: 6.2 mi
Schools provided by the listing agent
- Elementary: Reddick Elementary School
- Middle: Shields-HB
- High: Sumner High School
Source: Stellar MLS. This data may not be complete. We recommend contacting the local school district to confirm school assignments for this home.
Get a cash offer in 3 minutes
Find out how much your home could sell for in as little as 3 minutes with a no-obligation cash offer.
Estimated market value$427,500
Get a cash offer in 3 minutes
Find out how much your home could sell for in as little as 3 minutes with a no-obligation cash offer.
Estimated market value
$427,500
