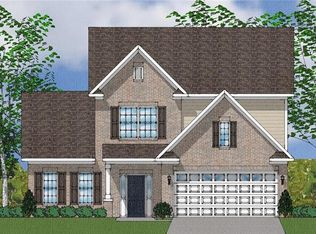Sold for $488,000 on 07/09/25
$488,000
2610 Lacy Holt Rd, Graham, NC 27253
5beds
3,090sqft
Stick/Site Built, Residential, Single Family Residence
Built in 2025
0.44 Acres Lot
$491,500 Zestimate®
$--/sqft
$2,835 Estimated rent
Home value
$491,500
$428,000 - $565,000
$2,835/mo
Zestimate® history
Loading...
Owner options
Explore your selling options
What's special
Welcome to the beautiful Saluda floor plan with a 3-car garage! The main level of this home has an open floor plan that features a gourmet kitchen with an island, farmhouse sink, quartz countertops, double wall ovens, and abundant pantry space. Also, on the main level you'll find a guest suite, sunroom, and large family room with a gas fireplace. As you top the stairs you'll be greeted by a large loft and to the right, 3 bedrooms all with walk in closets and 2 full bathrooms. To the left of the loft sits a luxurious owner's suite which highlights a tray ceiling and expansive walk-in closet. The primary bathroom features dual sinks, a tile shower and a garden tub perfect for relaxing after a long day. Ask about our current incentives!
Zillow last checked: 8 hours ago
Listing updated: July 10, 2025 at 09:53am
Listed by:
Pamela Taylor 336-263-2439,
Mungo Homes
Bought with:
Kristin Ipock, 321831
Keller Williams One
Source: Triad MLS,MLS#: 1173655 Originating MLS: Greensboro
Originating MLS: Greensboro
Facts & features
Interior
Bedrooms & bathrooms
- Bedrooms: 5
- Bathrooms: 4
- Full bathrooms: 4
- Main level bathrooms: 1
Primary bedroom
- Level: Second
Bedroom 2
- Level: Second
Bedroom 3
- Level: Second
Bedroom 4
- Level: Main
Bedroom 5
- Level: Second
Kitchen
- Level: Main
Laundry
- Level: Second
Living room
- Level: Main
Loft
- Level: Second
Sunroom
- Level: Main
Heating
- Forced Air, Natural Gas
Cooling
- Central Air
Appliances
- Included: Microwave, Oven, Dishwasher, Disposal, Double Oven, Gas Water Heater, Tankless Water Heater
- Laundry: Laundry Room
Features
- Kitchen Island, Pantry
- Flooring: Carpet, Vinyl
- Has basement: No
- Number of fireplaces: 1
- Fireplace features: Living Room
Interior area
- Total structure area: 3,090
- Total interior livable area: 3,090 sqft
- Finished area above ground: 3,090
Property
Parking
- Total spaces: 3
- Parking features: Garage, Attached
- Attached garage spaces: 3
Features
- Levels: Two
- Stories: 2
- Pool features: None
Lot
- Size: 0.44 Acres
Details
- Parcel number: 179601
- Zoning: R-9
- Special conditions: Owner Sale
Construction
Type & style
- Home type: SingleFamily
- Property subtype: Stick/Site Built, Residential, Single Family Residence
Materials
- Vinyl Siding
- Foundation: Slab
Condition
- New Construction
- New construction: Yes
- Year built: 2025
Utilities & green energy
- Sewer: Public Sewer
- Water: Public
Community & neighborhood
Location
- Region: Graham
- Subdivision: Rogers Spring
HOA & financial
HOA
- Has HOA: Yes
- HOA fee: $480 annually
Other
Other facts
- Listing agreement: Exclusive Right To Sell
- Listing terms: Cash,Conventional,FHA,VA Loan
Price history
| Date | Event | Price |
|---|---|---|
| 7/9/2025 | Sold | $488,000-0.4% |
Source: | ||
| 5/7/2025 | Pending sale | $490,000 |
Source: | ||
| 4/30/2025 | Price change | $490,000-0.7% |
Source: | ||
| 3/15/2025 | Listed for sale | $493,258 |
Source: | ||
Public tax history
Tax history is unavailable.
Neighborhood: 27253
Nearby schools
GreatSchools rating
- 8/10Alexander Wilson ElementaryGrades: PK-5Distance: 3.5 mi
- 2/10Southern MiddleGrades: 6-8Distance: 1.6 mi
- 6/10Southern HighGrades: 9-12Distance: 1.7 mi

Get pre-qualified for a loan
At Zillow Home Loans, we can pre-qualify you in as little as 5 minutes with no impact to your credit score.An equal housing lender. NMLS #10287.
Sell for more on Zillow
Get a free Zillow Showcase℠ listing and you could sell for .
$491,500
2% more+ $9,830
With Zillow Showcase(estimated)
$501,330