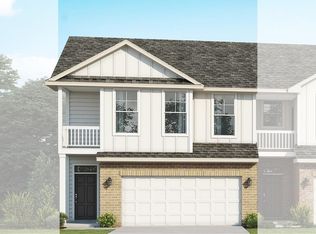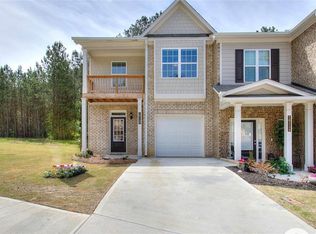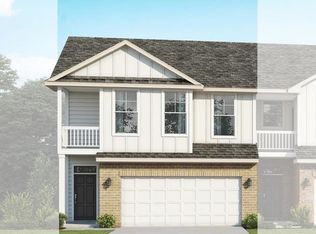Closed
$309,500
2610 Mills Commons Dr #15, Decatur, GA 30032
3beds
1,695sqft
Townhouse, Residential
Built in 2024
871.2 Square Feet Lot
$310,600 Zestimate®
$183/sqft
$1,978 Estimated rent
Home value
$310,600
$255,000 - $379,000
$1,978/mo
Zestimate® history
Loading...
Owner options
Explore your selling options
What's special
The Preston floorplan!! 3Bedrooms, 2 1/2 bathroom, this townhome has an open floorplan concept with many windows, wood stair treads, Granite countertops: Kitchen and bathrooms, Fireplace in the great room, two car garage w/openers and will get plenty of natural light. Stainless-steel appliances. Luxury vinyl tile on the entire 1st floor is also included. The master bathroom is open and airy and features very nice tile work. The community is close to shopping, golf, and the highway. Why rent when you can enjoy high-class maintenance-free living!!! Pictures are stock photos of the plan.
Zillow last checked: 8 hours ago
Listing updated: April 28, 2025 at 07:37am
Listing Provided by:
JACQUELINE CALHOUN,
PBG Built Realty, LLC,
LATRICE M,
PBG Built Realty, LLC
Bought with:
THOMPSON HATFIELD, 244215
Atlanta Communities
Source: FMLS GA,MLS#: 7565660
Facts & features
Interior
Bedrooms & bathrooms
- Bedrooms: 3
- Bathrooms: 3
- Full bathrooms: 2
- 1/2 bathrooms: 1
Primary bedroom
- Features: Oversized Master, Roommate Floor Plan
- Level: Oversized Master, Roommate Floor Plan
Bedroom
- Features: Oversized Master, Roommate Floor Plan
Primary bathroom
- Features: Double Vanity, Separate Tub/Shower
Dining room
- Features: Great Room
Kitchen
- Features: Breakfast Room, Eat-in Kitchen, Pantry, Solid Surface Counters
Heating
- Electric
Cooling
- Central Air, Zoned
Appliances
- Included: Dishwasher, Disposal, Electric Range, Microwave
- Laundry: In Kitchen, Main Level
Features
- Double Vanity, Entrance Foyer 2 Story, High Ceilings 9 ft Main, Tray Ceiling(s)
- Flooring: Carpet, Ceramic Tile, Vinyl
- Windows: Insulated Windows
- Basement: None
- Has fireplace: Yes
- Fireplace features: Electric
- Common walls with other units/homes: 2+ Common Walls,No One Above,No One Below
Interior area
- Total structure area: 1,695
- Total interior livable area: 1,695 sqft
Property
Parking
- Total spaces: 2
- Parking features: Attached, Driveway, Garage
- Attached garage spaces: 2
- Has uncovered spaces: Yes
Accessibility
- Accessibility features: None
Features
- Levels: Two
- Stories: 2
- Patio & porch: None
- Exterior features: Balcony, No Dock
- Pool features: None
- Spa features: None
- Fencing: None
- Has view: Yes
- View description: Other
- Waterfront features: None
- Body of water: None
Lot
- Size: 871.20 sqft
- Features: Back Yard, Front Yard, Landscaped, Level
Details
- Additional structures: None
- Parcel number: NA
- Other equipment: None
- Horse amenities: None
Construction
Type & style
- Home type: Townhouse
- Architectural style: Contemporary,Modern
- Property subtype: Townhouse, Residential
- Attached to another structure: Yes
Materials
- Brick 4 Sides
- Foundation: Slab
- Roof: Composition,Shingle
Condition
- New Construction
- New construction: Yes
- Year built: 2024
Details
- Warranty included: Yes
Utilities & green energy
- Electric: 220 Volts
- Sewer: Public Sewer
- Water: Public
- Utilities for property: Cable Available, Electricity Available, Natural Gas Available, Sewer Available, Underground Utilities, Water Available
Green energy
- Energy efficient items: Appliances, Insulation, Thermostat
- Energy generation: None
Community & neighborhood
Security
- Security features: Carbon Monoxide Detector(s), Smoke Detector(s)
Community
- Community features: Homeowners Assoc, Near Schools, Near Shopping, Park, Pool
Location
- Region: Decatur
- Subdivision: The Village At Whites Mill
HOA & financial
HOA
- Has HOA: Yes
- HOA fee: $500 annually
- Services included: Electricity, Maintenance Grounds, Maintenance Structure, Pest Control, Termite
- Association phone: 770-389-6528
Other
Other facts
- Body type: Other
- Ownership: Fee Simple
- Road surface type: Asphalt, Concrete
Price history
| Date | Event | Price |
|---|---|---|
| 4/24/2025 | Sold | $309,500$183/sqft |
Source: | ||
| 4/23/2025 | Pending sale | $309,500$183/sqft |
Source: | ||
| 4/23/2025 | Listed for sale | $309,500$183/sqft |
Source: | ||
Public tax history
Tax history is unavailable.
Neighborhood: 30032
Nearby schools
GreatSchools rating
- 6/10Porterdale Elementary SchoolGrades: PK-5Distance: 0.8 mi
- 4/10Clements Middle SchoolGrades: 6-8Distance: 2.9 mi
- 3/10Newton High SchoolGrades: 9-12Distance: 2.1 mi
Schools provided by the listing agent
- Elementary: Toney
- Middle: Columbia - Dekalb
- High: Columbia
Source: FMLS GA. This data may not be complete. We recommend contacting the local school district to confirm school assignments for this home.
Get a cash offer in 3 minutes
Find out how much your home could sell for in as little as 3 minutes with a no-obligation cash offer.
Estimated market value
$310,600
Get a cash offer in 3 minutes
Find out how much your home could sell for in as little as 3 minutes with a no-obligation cash offer.
Estimated market value
$310,600


