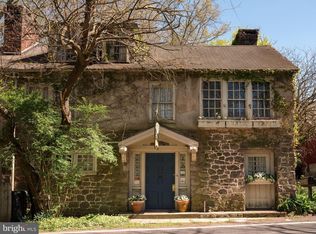Sold for $1,100,000 on 11/19/25
$1,100,000
2610 River Rd, New Hope, PA 18938
3beds
1,598sqft
Single Family Residence
Built in 1780
-- sqft lot
$1,103,600 Zestimate®
$688/sqft
$3,750 Estimated rent
Home value
$1,103,600
$1.04M - $1.18M
$3,750/mo
Zestimate® history
Loading...
Owner options
Explore your selling options
What's special
A truly exceptional opportunity to own a landmark home in one of Pennsylvania’s most treasured historic districts. This enchanting Tudor Revival residence, designed and built in the early 20th century by renowned architect, craftsman, and artist Morgan Colt, is a cornerstone of the Phillips Mill Historic District—recognized on the National Register of Historic Places. Originally a stone barn, Colt transformed the structure into a captivating home featuring handcrafted woodwork, wrought iron details, and leaded glass windows. The property is part of the "Little English Village," a collection of Gothic and Tudor-style buildings that Colt developed, reflecting his dedication to the Arts and Crafts movement. Nestled between the Delaware River and the canal path, the Morgan Colt House offers a serene setting just minutes from downtown New Hope. The surrounding area is steeped in artistic heritage, having been home to the New Hope Art Colony and figures like Edward Redfield and Daniel Garber. This property presents a unique opportunity for preservationists, artists, or those seeking a distinctive residence rich in character and history. With its architectural significance and idyllic location, the Morgan Colt House stands as a testament to early 20th-century craftsmanship and the enduring legacy of the New Hope art community. Additional two story Carriage home with fireplace and two story Guest Cottage with large fireplace A total of 3 buildings and small garden shed.
Zillow last checked: 8 hours ago
Listing updated: November 19, 2025 at 04:44pm
Listed by:
Maureen Reynolds 215-740-8140,
SERHANT PENNSYLVANIA LLC,
Co-Listing Agent: Madison Ellie Reynolds 215-740-5805,
SERHANT PENNSYLVANIA LLC
Bought with:
Kimberly Condo, RS312504
RE/MAX Centre Realtors
Maria Imle, RS275698
RE/MAX Centre Realtors
Source: Bright MLS,MLS#: PABU2094880
Facts & features
Interior
Bedrooms & bathrooms
- Bedrooms: 3
- Bathrooms: 2
- Full bathrooms: 1
- 1/2 bathrooms: 1
- Main level bathrooms: 1
Heating
- Forced Air, Electric
Cooling
- Central Air, Electric
Appliances
- Included: Water Heater
Features
- Basement: Unfinished,Full
- Number of fireplaces: 5
Interior area
- Total structure area: 1,598
- Total interior livable area: 1,598 sqft
- Finished area above ground: 1,598
Property
Parking
- Total spaces: 2
- Parking features: Garage Faces Front, Crushed Stone, Driveway, Detached
- Garage spaces: 2
- Has uncovered spaces: Yes
Accessibility
- Accessibility features: None
Features
- Levels: Two
- Stories: 2
- Pool features: None
Details
- Additional structures: Above Grade
- Parcel number: 41030002
- Zoning: R2
- Special conditions: Standard
Construction
Type & style
- Home type: SingleFamily
- Architectural style: Tudor
- Property subtype: Single Family Residence
Materials
- Masonry, Stone
- Foundation: Concrete Perimeter
Condition
- New construction: No
- Year built: 1780
Utilities & green energy
- Sewer: On Site Septic
- Water: Well
Community & neighborhood
Location
- Region: New Hope
- Subdivision: Center Bridge
- Municipality: SOLEBURY TWP
Other
Other facts
- Listing agreement: Exclusive Right To Sell
- Listing terms: Cash,Conventional
- Ownership: Fee Simple
Price history
| Date | Event | Price |
|---|---|---|
| 11/19/2025 | Sold | $1,100,000-26.7%$688/sqft |
Source: | ||
| 8/26/2025 | Contingent | $1,500,000$939/sqft |
Source: | ||
| 7/3/2025 | Price change | $1,500,000-25%$939/sqft |
Source: | ||
| 6/7/2025 | Listed for sale | $2,000,000$1,252/sqft |
Source: | ||
| 5/16/2025 | Contingent | $2,000,000$1,252/sqft |
Source: | ||
Public tax history
| Year | Property taxes | Tax assessment |
|---|---|---|
| 2025 | $9,421 -19% | $55,670 -19.6% |
| 2024 | $11,635 +5.4% | $69,200 |
| 2023 | $11,037 +0.7% | $69,200 |
Find assessor info on the county website
Neighborhood: 18938
Nearby schools
GreatSchools rating
- 7/10New Hope-Solebury Upper El SchoolGrades: 3-5Distance: 1.2 mi
- 8/10New Hope-Solebury Middle SchoolGrades: 6-8Distance: 1.3 mi
- 8/10New Hope-Solebury High SchoolGrades: 9-12Distance: 1.3 mi
Schools provided by the listing agent
- District: New Hope-solebury
Source: Bright MLS. This data may not be complete. We recommend contacting the local school district to confirm school assignments for this home.

Get pre-qualified for a loan
At Zillow Home Loans, we can pre-qualify you in as little as 5 minutes with no impact to your credit score.An equal housing lender. NMLS #10287.
Sell for more on Zillow
Get a free Zillow Showcase℠ listing and you could sell for .
$1,103,600
2% more+ $22,072
With Zillow Showcase(estimated)
$1,125,672