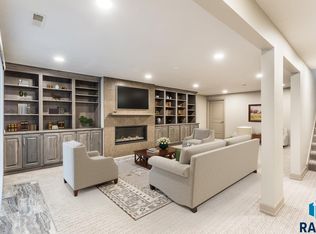Enjoy carefree living at its finest. This is a sharp ranch walkout in a much sought after mature location. This spacious 2 bedroom, plus office, 3 bathroom home offers a very open design with living/dining combo complete with vaulted ceiling, gas fireplace and sliding doors to an oversized deck. Enjoy a sunny eat-in kitchen with skylight, pantry and a breakfast bar. The master suite boasts his and hers closets, with an additional walk-in closet and a private bath. The main floor office includes a built-in desk. Plus an additional bath finishes the main living area of the home. The lower level family room has a wet bar, game area, and a good sized family room with a gas fireplace and sliding doors to the patio. The lower level is also home to a spacious bedroom, walk-in closet, and pass-thru bathroom, PLUS space for laundry and storage. This listing is close to shopping, medical clinics, parks and the interstate.<br /><br />Listed With Ilith Ford, the real estate company
This property is off market, which means it's not currently listed for sale or rent on Zillow. This may be different from what's available on other websites or public sources.
