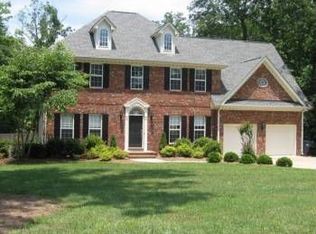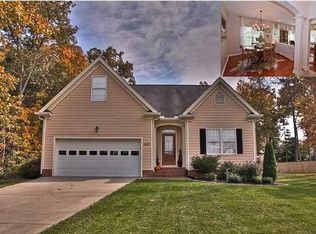May be the best value on SIgnal! Take a look at this great 4 bedroom, 2.5 bath home on 2 levels situated on a level almost 2 acre wooded lot. (see photos for the tax map) Living room features a large fireplace and hearth, home has been painted and has expertly installed new carpet throughout! Screened in porch off the dining room extends the living space. New kitchen range and dishwasher. Large laundry and mud room (could be office space) as you enter the home from the garage. Only county taxes!
This property is off market, which means it's not currently listed for sale or rent on Zillow. This may be different from what's available on other websites or public sources.

