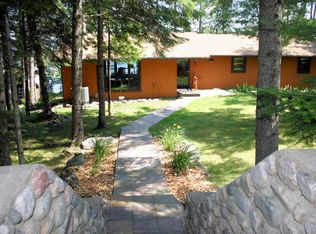Sold for $300,000
$300,000
2610 Vermilion Camp Rd, Cook, MN 55723
1beds
1,076sqft
Single Family Residence
Built in 1996
0.89 Acres Lot
$358,600 Zestimate®
$279/sqft
$1,197 Estimated rent
Home value
$358,600
$330,000 - $391,000
$1,197/mo
Zestimate® history
Loading...
Owner options
Explore your selling options
What's special
Looking for your perfect waterfront getaway? Look no further than this recently renovated cabin on the mainland with tuck-under boathouse. With a kitchen area, loft sleeping, and many windows, you'll enjoy stunning views of the water from every angle. Step out onto the patio and onto the spacious deck, perfect for entertaining or relaxing with friends and family. The boathouse (12X25) is conveniently located right under the cabin, providing easy access to your watercraft. And when you're ready to come back to shore, you'll appreciate the 30X30 garage for storing your vehicles and toys. Located on the mainland, this cabin provides easy access to water access cabins and amenities in the area. New 1500 gallon holding tank & heat tape on the lakewater system. Don't miss your chance to own this perfect waterfront retreat. Contact us today to schedule a viewing!
Zillow last checked: 8 hours ago
Listing updated: September 08, 2025 at 04:13pm
Listed by:
Barb Hegg 218-742-2369,
Vermilion Land Office, Inc
Bought with:
Nonmember NONMEMBER
Nonmember Office
Source: Lake Superior Area Realtors,MLS#: 6107240
Facts & features
Interior
Bedrooms & bathrooms
- Bedrooms: 1
- Bathrooms: 1
- 3/4 bathrooms: 1
Bathroom
- Description: Composting toilet
- Area: 32 Square Feet
- Dimensions: 4 x 8
Entry hall
- Level: Main
- Area: 24 Square Feet
- Dimensions: 6 x 4
Living room
- Description: Includes kitchen area
- Level: Main
- Area: 320 Square Feet
- Dimensions: 16 x 20
Loft
- Level: Upper
- Area: 84 Square Feet
- Dimensions: 7 x 12
Heating
- Wall Unit(s)
Appliances
- Included: Water Heater-Electric, Microwave, Range, Refrigerator
Features
- Vaulted Ceiling(s)
- Doors: Patio Door
- Has basement: No
- Has fireplace: No
Interior area
- Total interior livable area: 1,076 sqft
- Finished area above ground: 776
- Finished area below ground: 300
Property
Parking
- Total spaces: 2
- Parking features: Off Street, Detached
- Garage spaces: 2
- Has uncovered spaces: Yes
Features
- Patio & porch: Deck, Patio
- Exterior features: Dock
- Has view: Yes
- View description: Inland Lake
- Has water view: Yes
- Water view: Lake
- Waterfront features: Inland Lake, Waterfront Access(Private), Shoreline Characteristics(Gravel, Hard, Rocky, Shore-Accessible, Elevation-Medium)
- Body of water: Vermilion
- Frontage length: 100
Lot
- Size: 0.89 Acres
- Dimensions: 228 x 100
- Features: Accessible Shoreline, Many Trees
- Residential vegetation: Heavily Wooded
Details
- Additional structures: Boat House
- Foundation area: 300
- Parcel number: 250010300090
- Other equipment: Fuel Tank-Rented
Construction
Type & style
- Home type: SingleFamily
- Architectural style: Other
- Property subtype: Single Family Residence
Materials
- Wood, Frame/Wood
- Roof: Asphalt Shingle
Condition
- Previously Owned
- Year built: 1996
Utilities & green energy
- Electric: Lake Country Power
- Sewer: Holding Tank
- Water: Private
Community & neighborhood
Location
- Region: Cook
Other
Other facts
- Listing terms: Cash,Conventional
- Road surface type: Unimproved
Price history
| Date | Event | Price |
|---|---|---|
| 6/16/2023 | Sold | $300,000-10.4%$279/sqft |
Source: | ||
| 6/6/2023 | Pending sale | $335,000$311/sqft |
Source: | ||
| 5/12/2023 | Contingent | $335,000$311/sqft |
Source: | ||
| 5/12/2023 | Pending sale | $335,000$311/sqft |
Source: | ||
| 4/11/2023 | Listed for sale | $335,000$311/sqft |
Source: Range AOR #144809 Report a problem | ||
Public tax history
| Year | Property taxes | Tax assessment |
|---|---|---|
| 2024 | $2,200 -5.2% | $253,900 +17% |
| 2023 | $2,320 +7.3% | $217,100 |
| 2022 | $2,162 -3% | $217,100 +22.4% |
Find assessor info on the county website
Neighborhood: 55723
Nearby schools
GreatSchools rating
- 4/10North Woods Elementary SchoolGrades: PK-6Distance: 7.6 mi
- 7/10North Woods SecondaryGrades: 7-12Distance: 7.6 mi

Get pre-qualified for a loan
At Zillow Home Loans, we can pre-qualify you in as little as 5 minutes with no impact to your credit score.An equal housing lender. NMLS #10287.
