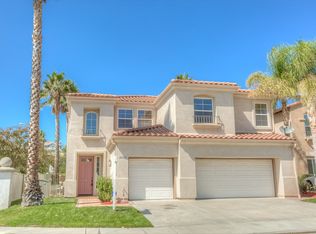Sold for $1,130,000 on 06/26/25
Listing Provided by:
Helena Diamond DRE #01256266 661-210-5748,
Equity Union
Bought with: Coldwell Banker Quality Properties
$1,130,000
26104 Singer Pl, Stevenson Ranch, CA 91381
4beds
2,301sqft
Single Family Residence
Built in 1997
7,919 Square Feet Lot
$1,113,800 Zestimate®
$491/sqft
$4,690 Estimated rent
Home value
$1,113,800
$1.01M - $1.23M
$4,690/mo
Zestimate® history
Loading...
Owner options
Explore your selling options
What's special
Discover an exceptional opportunity in highly sought-after Stevenson Ranch. This immaculate 4-bedroom, 3-bathroom home, perfectly positioned on a corner lot, has been meticulously updated with fresh paint inside and out and gleaming new floors, offering a truly turn-key experience. The generous, private backyard is a standout feature, providing ample space for a future pool and showcasing stunning mountain vistas – imagine enjoying spectacular fireworks displays from your own patio! With top-rated schools, including an elementary school just a short walk away, and the convenience of a prestigious community, this property offers an unparalleled lifestyle. A must-see!!
Zillow last checked: 8 hours ago
Listing updated: June 30, 2025 at 05:30am
Listing Provided by:
Helena Diamond DRE #01256266 661-210-5748,
Equity Union
Bought with:
Abby Sandoval, DRE #02162497
Coldwell Banker Quality Properties
Source: CRMLS,MLS#: SR25115776 Originating MLS: California Regional MLS
Originating MLS: California Regional MLS
Facts & features
Interior
Bedrooms & bathrooms
- Bedrooms: 4
- Bathrooms: 3
- Full bathrooms: 3
- Main level bathrooms: 1
Primary bedroom
- Features: Primary Suite
Bedroom
- Features: All Bedrooms Up
Bathroom
- Features: Bidet, Bathroom Exhaust Fan, Bathtub, Closet, Dual Sinks, Low Flow Plumbing Fixtures, Separate Shower, Tile Counters, Tub Shower, Vanity
Kitchen
- Features: Kitchen Island, Quartz Counters
Other
- Features: Walk-In Closet(s)
Heating
- Central, Fireplace(s), Natural Gas
Cooling
- Central Air
Appliances
- Included: 6 Burner Stove, Dishwasher, Electric Range, Dryer, Washer
- Laundry: Laundry Room
Features
- Beamed Ceilings, Open Floorplan, Quartz Counters, Recessed Lighting, Tile Counters, All Bedrooms Up, Entrance Foyer, Primary Suite, Walk-In Closet(s)
- Flooring: Vinyl
- Doors: Storm Door(s)
- Has fireplace: Yes
- Fireplace features: Family Room
- Common walls with other units/homes: No Common Walls
Interior area
- Total interior livable area: 2,301 sqft
Property
Parking
- Total spaces: 3
- Parking features: Garage
- Attached garage spaces: 3
Features
- Levels: Two
- Stories: 2
- Entry location: front door
- Patio & porch: Concrete, Open, Patio
- Pool features: None
- Spa features: None
- Fencing: Stucco Wall,Wrought Iron
- Has view: Yes
- View description: Mountain(s), Neighborhood
Lot
- Size: 7,919 sqft
- Features: Corner Lot, Drip Irrigation/Bubblers, Sprinklers In Rear, Sprinklers In Front, Lawn, Landscaped, Sprinklers Timer, Sprinklers On Side, Sprinkler System, Walkstreet
Details
- Parcel number: 2826077048
- Zoning: LCA25*
- Special conditions: Standard
Construction
Type & style
- Home type: SingleFamily
- Architectural style: Traditional
- Property subtype: Single Family Residence
Materials
- Stucco
- Foundation: Slab
- Roof: Tile
Condition
- Turnkey
- New construction: No
- Year built: 1997
Utilities & green energy
- Sewer: Public Sewer
- Water: Public
- Utilities for property: Electricity Available, Natural Gas Available
Community & neighborhood
Security
- Security features: 24 Hour Security, Smoke Detector(s)
Community
- Community features: Biking, Curbs, Dog Park, Foothills, Gutter(s), Hiking, Park, Storm Drain(s), Street Lights, Suburban, Sidewalks
Location
- Region: Stevenson Ranch
- Subdivision: Sienna (Snna)
HOA & financial
HOA
- Has HOA: Yes
- HOA fee: $117 quarterly
- Amenities included: Picnic Area, Playground, Tennis Court(s)
- Association name: SR
- Association phone: 661-294-5270
Other
Other facts
- Listing terms: Cash to New Loan
Price history
| Date | Event | Price |
|---|---|---|
| 6/26/2025 | Sold | $1,130,000+2.8%$491/sqft |
Source: | ||
| 6/17/2025 | Pending sale | $1,099,000+77.3%$478/sqft |
Source: | ||
| 8/13/2014 | Listing removed | $619,999$269/sqft |
Source: RE/MAX of Santa Clarita - (Old Rd) Report a problem | ||
| 7/19/2014 | Listed for sale | $619,9990%$269/sqft |
Source: RE/MAX of Santa Clarita - (Old Rd) Report a problem | ||
| 7/17/2014 | Sold | $620,000+0.2%$269/sqft |
Source: Public Record Report a problem | ||
Public tax history
| Year | Property taxes | Tax assessment |
|---|---|---|
| 2025 | $15,672 +39.6% | $745,134 +2% |
| 2024 | $11,227 +5.4% | $730,525 +2% |
| 2023 | $10,650 +2.2% | $716,202 +2% |
Find assessor info on the county website
Neighborhood: 91381
Nearby schools
GreatSchools rating
- 8/10Stevenson Ranch Elementary SchoolGrades: K-6Distance: 0.4 mi
- 8/10Rancho Pico Junior High SchoolGrades: 7-8Distance: 0.5 mi
- 10/10West Ranch High SchoolGrades: 9-12Distance: 0.7 mi
Schools provided by the listing agent
- Elementary: Stevenson
- Middle: Rancho Pico
- High: West Ranch
Source: CRMLS. This data may not be complete. We recommend contacting the local school district to confirm school assignments for this home.
Get a cash offer in 3 minutes
Find out how much your home could sell for in as little as 3 minutes with a no-obligation cash offer.
Estimated market value
$1,113,800
Get a cash offer in 3 minutes
Find out how much your home could sell for in as little as 3 minutes with a no-obligation cash offer.
Estimated market value
$1,113,800
