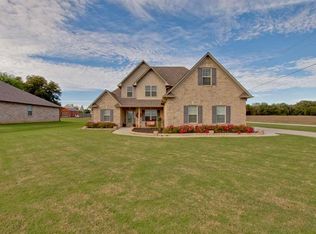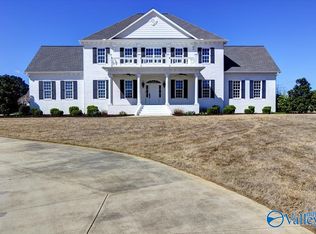Sold for $877,000
$877,000
26109 Newby Rd, Madison, AL 35756
5beds
3,653sqft
Single Family Residence
Built in 2016
1.8 Acres Lot
$879,300 Zestimate®
$240/sqft
$2,840 Estimated rent
Home value
$879,300
$791,000 - $985,000
$2,840/mo
Zestimate® history
Loading...
Owner options
Explore your selling options
What's special
Welcome to your dream home! This stunning custom-built farmhouse-style residence combines timeless charm with modern luxury. Nestled on nearly 2 acres of pristine land. Step inside to discover the expansive open floor plan features beautiful hardwood floors, shiplap and bead board detailing. The kitchen is a chef's delight, boasting brand-new Café appliances. With 5 spacious bedrooms and 4 bathrooms. The 3-car garage, complete with a new epoxy floor, provides plenty of space for your vehicles . Every corner of this home has been thoughtfully designed to offer both style and functionality. Stepping into this residence feels like entering the pages of a beautifully curated magazine.
Zillow last checked: 8 hours ago
Listing updated: December 16, 2024 at 03:14pm
Listed by:
Julie Green 256-642-6787,
MarMac Real Estate
Bought with:
Jeff York, 75589
Redstone Family Realty LLC
Source: ValleyMLS,MLS#: 21870243
Facts & features
Interior
Bedrooms & bathrooms
- Bedrooms: 5
- Bathrooms: 4
- Full bathrooms: 4
Primary bedroom
- Features: 10’ + Ceiling, Crown Molding, Wood Floor, Walk in Closet 2
- Level: First
- Area: 216
- Dimensions: 12 x 18
Bedroom 2
- Features: 9’ Ceiling, Crown Molding, Smooth Ceiling, Wood Floor
- Level: Second
- Area: 180
- Dimensions: 15 x 12
Bedroom 3
- Features: 9’ Ceiling, Crown Molding, Smooth Ceiling, Wood Floor
- Level: Second
- Area: 182
- Dimensions: 14 x 13
Bedroom 4
- Features: 9’ Ceiling, Crown Molding, Smooth Ceiling, Wood Floor
- Level: Second
- Area: 168
- Dimensions: 14 x 12
Bedroom 5
- Features: 10’ + Ceiling, Crown Molding, Smooth Ceiling, Wood Floor
- Level: Second
- Area: 120
- Dimensions: 12 x 10
Kitchen
- Features: 10’ + Ceiling, Crown Molding, Kitchen Island, Smooth Ceiling, Wood Floor
- Level: First
- Area: 153
- Dimensions: 9 x 17
Living room
- Features: 10’ + Ceiling, Crown Molding, Fireplace, Smooth Ceiling, Wood Floor
- Level: First
- Area: 342
- Dimensions: 18 x 19
Bonus room
- Features: 9’ Ceiling, Crown Molding, Smooth Ceiling, Wood Floor
- Level: Second
- Area: 224
- Dimensions: 14 x 16
Heating
- Central 2
Cooling
- Central 2
Features
- Has basement: No
- Number of fireplaces: 1
- Fireplace features: One, Wood Burning
Interior area
- Total interior livable area: 3,653 sqft
Property
Parking
- Parking features: Garage-Three Car
Features
- Levels: Two
- Stories: 2
Lot
- Size: 1.80 Acres
- Dimensions: 177 x 450
Details
- Parcel number: 09 09 29 0 000 008.009
Construction
Type & style
- Home type: SingleFamily
- Property subtype: Single Family Residence
Materials
- Foundation: Slab
Condition
- New construction: No
- Year built: 2016
Utilities & green energy
- Sewer: Septic Tank
- Water: Public
Community & neighborhood
Location
- Region: Madison
- Subdivision: Metes And Bounds
Price history
| Date | Event | Price |
|---|---|---|
| 2/26/2025 | Sold | $877,000$240/sqft |
Source: Public Record Report a problem | ||
| 12/16/2024 | Sold | $877,000-2.5%$240/sqft |
Source: | ||
| 9/26/2024 | Price change | $899,900-2.7%$246/sqft |
Source: | ||
| 9/11/2024 | Price change | $924,900-2.6%$253/sqft |
Source: | ||
| 9/6/2024 | Listed for sale | $949,900+18.7%$260/sqft |
Source: | ||
Public tax history
| Year | Property taxes | Tax assessment |
|---|---|---|
| 2024 | $1,878 +2.4% | $64,360 +2.4% |
| 2023 | $1,833 +22% | $62,880 +21.2% |
| 2022 | $1,503 | $51,860 |
Find assessor info on the county website
Neighborhood: 35756
Nearby schools
GreatSchools rating
- 10/10Creekside Primary SchoolGrades: PK-2Distance: 4.7 mi
- 6/10East Limestone High SchoolGrades: 6-12Distance: 3.1 mi
- 10/10Creekside Elementary SchoolGrades: 1-5Distance: 4.7 mi
Schools provided by the listing agent
- Elementary: Creekside Elementary
- Middle: East Middle School
- High: East Limestone
Source: ValleyMLS. This data may not be complete. We recommend contacting the local school district to confirm school assignments for this home.
Get pre-qualified for a loan
At Zillow Home Loans, we can pre-qualify you in as little as 5 minutes with no impact to your credit score.An equal housing lender. NMLS #10287.
Sell for more on Zillow
Get a Zillow Showcase℠ listing at no additional cost and you could sell for .
$879,300
2% more+$17,586
With Zillow Showcase(estimated)$896,886

