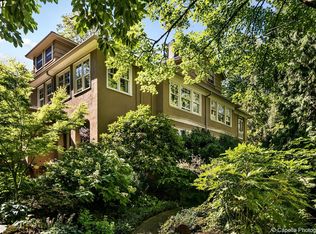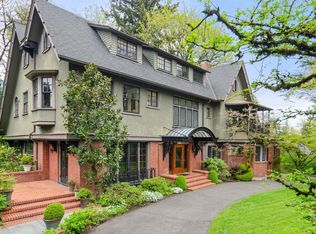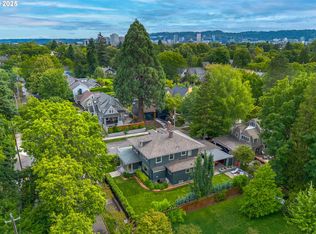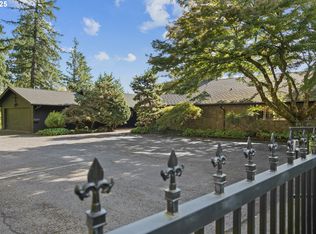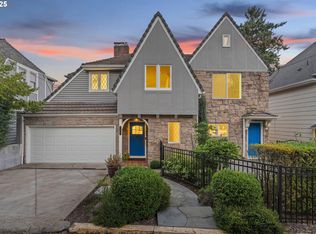Where timeless architecture meets a once-in-a-decade price - this Kings Heights Tudor is ready to steal the spotlight. Just up the hill from NW 23rd and moments to Forest Park’s 5,000 acres of trails, this 1927 Tudor offers over 6000+ square feet of rich architectural detail, leaded glass windows, grand rooms, and timeless character. Five bedrooms, six baths, and space to live, host, or just stretch out in style. Perched on nearly half an acre with lush gardens, patios, and a pool made for Portland summers, this is your chance to own one of the neighborhood’s most iconic homes. Fresh exterior paint (2022). Yes, it could use a few updates - but that’s the opportunity. Bring your imagination (and maybe a paintbrush and a few tools) and make this iconic Portland home your own in one of the city’s most coveted neighborhoods. [Home Energy Score = 1. HES Report at https://rpt.greenbuildingregistry.com/hes/OR10239533]
Active
$1,795,000
2611 NW Westover Rd, Portland, OR 97210
5beds
8,445sqft
Est.:
Residential, Single Family Residence
Built in 1927
0.39 Acres Lot
$-- Zestimate®
$213/sqft
$-- HOA
What's special
Fresh exterior paintGrand roomsLeaded glass windowsLush gardens
- 174 days |
- 3,023 |
- 270 |
Zillow last checked: 8 hours ago
Listing updated: October 30, 2025 at 06:04am
Listed by:
Suzann Baricevic Murphy 503-789-1033,
Where, Inc.
Source: RMLS (OR),MLS#: 618046162
Tour with a local agent
Facts & features
Interior
Bedrooms & bathrooms
- Bedrooms: 5
- Bathrooms: 6
- Full bathrooms: 4
- Partial bathrooms: 2
- Main level bathrooms: 2
Rooms
- Room types: Den, Sun Room, Bonus Room, Bedroom 2, Bedroom 3, Dining Room, Family Room, Kitchen, Living Room, Primary Bedroom
Primary bedroom
- Features: Double Closet, Suite, Wood Floors
- Level: Upper
- Area: 437
- Dimensions: 23 x 19
Bedroom 2
- Features: Builtin Features, Wood Floors
- Level: Upper
- Area: 256
- Dimensions: 16 x 16
Bedroom 3
- Features: Wood Floors
- Level: Upper
- Area: 154
- Dimensions: 14 x 11
Dining room
- Features: Coved, Formal, Wainscoting, Wood Floors
- Level: Main
- Area: 285
- Dimensions: 15 x 19
Family room
- Features: Builtin Features, Exterior Entry, Fireplace, Patio, Wood Floors
- Level: Lower
- Area: 510
- Dimensions: 30 x 17
Kitchen
- Features: Gourmet Kitchen, Island, Granite, Wood Floors
- Level: Main
- Area: 285
- Width: 19
Living room
- Features: Balcony, Bay Window, Builtin Features, Fireplace, French Doors, Wood Floors
- Level: Main
- Area: 540
- Dimensions: 30 x 18
Heating
- Forced Air, Hot Water, Radiant, Fireplace(s)
Cooling
- Other
Appliances
- Included: Built In Oven, Built-In Refrigerator, Cooktop, Dishwasher, Gas Appliances, Microwave, Range Hood, Stainless Steel Appliance(s), Gas Water Heater
- Laundry: Laundry Room
Features
- Floor 3rd, Dumbwaiter, Granite, Marble, Balcony, Bookcases, Built-in Features, Coved, Formal, Wainscoting, Gourmet Kitchen, Kitchen Island, Double Closet, Suite, Cook Island, Pantry
- Flooring: Wood, Wall to Wall Carpet
- Doors: French Doors
- Windows: Skylight(s), Bay Window(s)
- Basement: Daylight,Partially Finished
- Number of fireplaces: 5
- Fireplace features: Wood Burning
Interior area
- Total structure area: 8,445
- Total interior livable area: 8,445 sqft
Property
Parking
- Total spaces: 2
- Parking features: Driveway, Attached
- Attached garage spaces: 2
- Has uncovered spaces: Yes
Features
- Stories: 4
- Patio & porch: Deck, Patio
- Exterior features: Garden, Raised Beds, Yard, Balcony, Exterior Entry
- Fencing: Fenced
- Has view: Yes
- View description: City
Lot
- Size: 0.39 Acres
- Dimensions: 16,988 SF
- Features: Level, Private, Sprinkler, SqFt 15000 to 19999
Details
- Additional structures: ToolShed
- Parcel number: R225957
- Zoning: R7
Construction
Type & style
- Home type: SingleFamily
- Architectural style: English,Tudor
- Property subtype: Residential, Single Family Residence
Materials
- Brick, Stucco, Wood Siding
- Roof: Composition
Condition
- Resale
- New construction: No
- Year built: 1927
Utilities & green energy
- Gas: Gas
- Sewer: Public Sewer
- Water: Public
Community & HOA
Community
- Subdivision: Kings Heights
HOA
- Has HOA: No
Location
- Region: Portland
Financial & listing details
- Price per square foot: $213/sqft
- Tax assessed value: $1,746,780
- Annual tax amount: $31,835
- Date on market: 7/25/2025
- Listing terms: Cash,Conventional
- Road surface type: Paved
Estimated market value
Not available
Estimated sales range
Not available
Not available
Price history
Price history
| Date | Event | Price |
|---|---|---|
| 7/25/2025 | Listed for sale | $1,795,000+28.2%$213/sqft |
Source: | ||
| 4/29/1999 | Sold | $1,400,000+48.9%$166/sqft |
Source: Public Record Report a problem | ||
| 7/1/1998 | Sold | $940,000+1.1%$111/sqft |
Source: Public Record Report a problem | ||
| 2/10/1997 | Sold | $930,000+106.7%$110/sqft |
Source: Public Record Report a problem | ||
| 1/4/1996 | Sold | $450,000$53/sqft |
Source: Public Record Report a problem | ||
Public tax history
Public tax history
| Year | Property taxes | Tax assessment |
|---|---|---|
| 2025 | $33,394 +4.9% | $1,746,780 +4% |
| 2024 | $31,836 -10% | $1,678,980 -10% |
| 2023 | $35,376 -29.7% | $1,864,700 -13.7% |
Find assessor info on the county website
BuyAbility℠ payment
Est. payment
$10,927/mo
Principal & interest
$8863
Property taxes
$1436
Home insurance
$628
Climate risks
Neighborhood: Hillside
Nearby schools
GreatSchools rating
- 5/10Chapman Elementary SchoolGrades: K-5Distance: 0.3 mi
- 5/10West Sylvan Middle SchoolGrades: 6-8Distance: 3.2 mi
- 8/10Lincoln High SchoolGrades: 9-12Distance: 0.9 mi
Schools provided by the listing agent
- Elementary: Chapman
- Middle: West Sylvan
- High: Lincoln
Source: RMLS (OR). This data may not be complete. We recommend contacting the local school district to confirm school assignments for this home.
- Loading
- Loading
