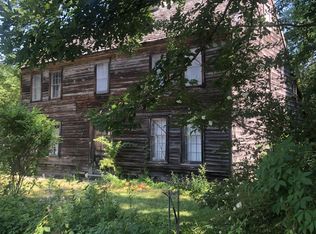Sold for $1,950,000
$1,950,000
2611 Post Road, Darien, CT 06820
4beds
3,447sqft
Single Family Residence
Built in 1962
0.47 Acres Lot
$2,083,900 Zestimate®
$566/sqft
$14,704 Estimated rent
Home value
$2,083,900
$1.85M - $2.33M
$14,704/mo
Zestimate® history
Loading...
Owner options
Explore your selling options
What's special
Experience refined living in this expansive colonial, expertly crafted for modern lifestyles. Enter into a seamless open-concept main floor featuring a recently updated kitchen with pristine marble countertops and a distinctive, custom island perfect for casual gatherings. Entertaining is effortless with the kitchen flowing into the dining area, living room, and family room, highlighted by a cathedral ceiling and stunning stone fireplace. Practical amenities include a spacious mudroom for organization, a dedicated office space for remote work, and a convenient main floor bedroom with an attached full bath. Upstairs, three generously sized bedrooms await, including a luxurious primary suite featuring a spacious walk-in closet and bath. Additional versatility is found in the partially finished attic, offering bonus space, and a separate guest/office/in-law suite providing flexibility. Outdoors, enjoy dining on the blue stone patio with a charming brick fireplace, overlooking the landscaped, fully fenced backyard. Located close to Metro North for easy commuting and just minutes from dining, shopping, schools, and the beach, this home exemplifies modern comfort and convenience.
Zillow last checked: 8 hours ago
Listing updated: October 01, 2024 at 02:30am
Listed by:
Thaddea Sheridan 203-273-9390,
William Raveis Real Estate 203-322-0200
Bought with:
Kathryn Bates, RES.0785742
Compass Connecticut, LLC
Source: Smart MLS,MLS#: 24031005
Facts & features
Interior
Bedrooms & bathrooms
- Bedrooms: 4
- Bathrooms: 5
- Full bathrooms: 3
- 1/2 bathrooms: 2
Primary bedroom
- Features: Full Bath, Stall Shower, Whirlpool Tub, Walk-In Closet(s), Wall/Wall Carpet
- Level: Upper
- Area: 286 Square Feet
- Dimensions: 22 x 13
Bedroom
- Features: Full Bath, Hardwood Floor
- Level: Main
- Area: 154 Square Feet
- Dimensions: 11 x 14
Bedroom
- Features: High Ceilings, Vaulted Ceiling(s), Wall/Wall Carpet
- Level: Upper
- Area: 210 Square Feet
- Dimensions: 15 x 14
Bedroom
- Features: Wall/Wall Carpet
- Level: Upper
- Area: 140 Square Feet
- Dimensions: 10 x 14
Family room
- Features: High Ceilings, Vaulted Ceiling(s), Fireplace, Sliders, Hardwood Floor
- Level: Main
- Area: 300 Square Feet
- Dimensions: 20 x 15
Kitchen
- Features: Remodeled, Kitchen Island, Sliders, Hardwood Floor
- Level: Main
- Area: 345 Square Feet
- Dimensions: 15 x 23
Living room
- Features: High Ceilings, Combination Liv/Din Rm, Patio/Terrace, Sliders, Hardwood Floor
- Level: Main
- Area: 221 Square Feet
- Dimensions: 17 x 13
Office
- Features: Hardwood Floor
- Level: Main
- Area: 126 Square Feet
- Dimensions: 9 x 14
Other
- Level: Upper
- Area: 209 Square Feet
- Dimensions: 19 x 11
Rec play room
- Features: Wall/Wall Carpet
- Level: Lower
- Area: 391 Square Feet
- Dimensions: 17 x 23
Other
- Features: Full Bath
- Level: Upper
- Area: 420 Square Feet
- Dimensions: 20 x 21
Heating
- Hot Water, Oil
Cooling
- Central Air
Appliances
- Included: Electric Range, Oven/Range, Microwave, Range Hood, Refrigerator, Dishwasher, Disposal, Washer, Dryer, Wine Cooler, Electric Water Heater, Water Heater
- Laundry: Upper Level, Mud Room
Features
- Open Floorplan, Entrance Foyer
- Basement: Full,Storage Space,Garage Access,Partially Finished
- Attic: Storage,Partially Finished,Walk-up
- Number of fireplaces: 1
Interior area
- Total structure area: 3,447
- Total interior livable area: 3,447 sqft
- Finished area above ground: 3,447
Property
Parking
- Total spaces: 3
- Parking features: Attached, Paved, Off Street, Driveway, Garage Door Opener, Private, Asphalt
- Attached garage spaces: 2
- Has uncovered spaces: Yes
Features
- Patio & porch: Porch, Patio
- Fencing: Partial,Privacy
- Waterfront features: Water Community
Lot
- Size: 0.47 Acres
- Features: Dry, Level, Cleared, Landscaped
Details
- Parcel number: 107687
- Zoning: R13
Construction
Type & style
- Home type: SingleFamily
- Architectural style: Colonial
- Property subtype: Single Family Residence
Materials
- Shingle Siding, Wood Siding
- Foundation: Block
- Roof: Asphalt
Condition
- New construction: No
- Year built: 1962
Utilities & green energy
- Sewer: Public Sewer
- Water: Public
- Utilities for property: Cable Available
Community & neighborhood
Community
- Community features: Health Club, Paddle Tennis, Park, Playground, Near Public Transport, Shopping/Mall, Tennis Court(s)
Location
- Region: Darien
- Subdivision: Noroton
Price history
| Date | Event | Price |
|---|---|---|
| 9/5/2024 | Sold | $1,950,000+1.3%$566/sqft |
Source: | ||
| 7/26/2024 | Listed for sale | $1,925,000$558/sqft |
Source: | ||
| 7/22/2024 | Pending sale | $1,925,000$558/sqft |
Source: | ||
| 7/10/2024 | Listed for sale | $1,925,000$558/sqft |
Source: | ||
Public tax history
Tax history is unavailable.
Neighborhood: Norton
Nearby schools
GreatSchools rating
- 10/10Hindley Elementary SchoolGrades: PK-5Distance: 0.8 mi
- 9/10Middlesex Middle SchoolGrades: 6-8Distance: 1 mi
- 10/10Darien High SchoolGrades: 9-12Distance: 1.8 mi
Schools provided by the listing agent
- Elementary: Hindley
- Middle: Middlesex
- High: Darien
Source: Smart MLS. This data may not be complete. We recommend contacting the local school district to confirm school assignments for this home.
Get pre-qualified for a loan
At Zillow Home Loans, we can pre-qualify you in as little as 5 minutes with no impact to your credit score.An equal housing lender. NMLS #10287.
Sell with ease on Zillow
Get a Zillow Showcase℠ listing at no additional cost and you could sell for —faster.
$2,083,900
2% more+$41,678
With Zillow Showcase(estimated)$2,125,578
