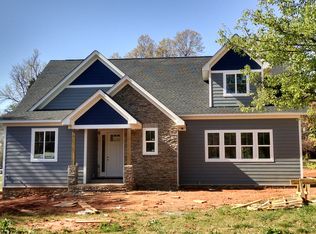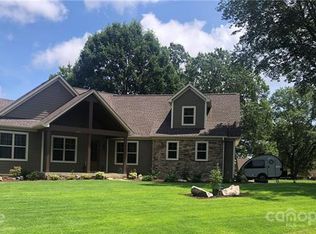Closed
$760,000
2611 Ranger Island Rd #5, Denver, NC 28037
4beds
2,755sqft
Single Family Residence
Built in 2016
0.67 Acres Lot
$771,200 Zestimate®
$276/sqft
$2,754 Estimated rent
Home value
$771,200
$733,000 - $810,000
$2,754/mo
Zestimate® history
Loading...
Owner options
Explore your selling options
What's special
Custom-Built Lake Norman Dream Home
This stunning 4-bedroom, 3-bath home offers an open floor plan with 9-foot ceilings on both
levels. The gourmet kitchen features quartz countertops, a walk-in pantry, gas cooktop, and dual wine/beer
refrigerators. The spacious living room with cozy fireplace flows seamlessly to a large screened porch
overlooking the heated saltwater pool, jacuzzi and picturesque lake views.
The luxurious primary suite boasts a private balcony with pool and lake views, a spa like bath with dual
vanities, a large walk in shower, and and an expansive walk in closet. Additional highlights include generous
attic storage and a prime location less than 1 mile from Beatty's Ford Park with fishing pier, boat launch, sandy
beach, walking trail and picnic areas.
Zillow last checked: 8 hours ago
Listing updated: October 30, 2025 at 12:58pm
Listing Provided by:
Michael Cloninger mkcloninger@gmail.com,
Southern Homes of the Carolinas, Inc
Bought with:
Greg Martin
MartinGroup Properties Inc
Source: Canopy MLS as distributed by MLS GRID,MLS#: 4290507
Facts & features
Interior
Bedrooms & bathrooms
- Bedrooms: 4
- Bathrooms: 3
- Full bathrooms: 3
- Main level bedrooms: 1
Primary bedroom
- Features: Cathedral Ceiling(s), Ceiling Fan(s)
- Level: Upper
- Area: 272 Square Feet
- Dimensions: 16' 0" X 17' 0"
Living room
- Features: Ceiling Fan(s)
- Level: Main
- Area: 306 Square Feet
- Dimensions: 18' 0" X 17' 0"
Heating
- Forced Air, Heat Pump, Natural Gas
Cooling
- Ceiling Fan(s), Central Air, Heat Pump
Appliances
- Included: Bar Fridge, Dishwasher, Disposal, Exhaust Hood, Gas Cooktop, Gas Oven, Gas Water Heater, Ice Maker
- Laundry: Electric Dryer Hookup, Laundry Room, Upper Level, Washer Hookup
Features
- Flooring: Tile, Wood
- Doors: Insulated Door(s)
- Windows: Insulated Windows
- Has basement: No
- Attic: Walk-In
- Fireplace features: Gas Log
Interior area
- Total structure area: 2,755
- Total interior livable area: 2,755 sqft
- Finished area above ground: 2,755
- Finished area below ground: 0
Property
Parking
- Total spaces: 2
- Parking features: Attached Garage, Garage Door Opener, Garage Faces Side, Garage on Main Level
- Attached garage spaces: 2
Features
- Levels: Two
- Stories: 2
- Patio & porch: Balcony, Covered, Rear Porch, Screened
- Pool features: In Ground, Pool/Spa Combo, Salt Water
- Fencing: Back Yard,Fenced
- Has view: Yes
- View description: Water
- Has water view: Yes
- Water view: Water
Lot
- Size: 0.67 Acres
- Features: Level, Open Lot, Views
Details
- Parcel number: 91980
- Zoning: R-SF
- Special conditions: Standard
Construction
Type & style
- Home type: SingleFamily
- Property subtype: Single Family Residence
Materials
- Fiber Cement, Stone Veneer
- Foundation: Crawl Space
Condition
- New construction: No
- Year built: 2016
Utilities & green energy
- Sewer: County Sewer
- Water: County Water
- Utilities for property: Cable Available
Community & neighborhood
Security
- Security features: Security System
Location
- Region: Denver
- Subdivision: None
Other
Other facts
- Listing terms: Cash,Conventional,VA Loan
- Road surface type: Concrete, Paved
Price history
| Date | Event | Price |
|---|---|---|
| 10/30/2025 | Sold | $760,000-3.6%$276/sqft |
Source: | ||
| 9/18/2025 | Price change | $788,000-1.3%$286/sqft |
Source: | ||
| 8/15/2025 | Listed for sale | $798,000+124.8%$290/sqft |
Source: | ||
| 7/25/2017 | Sold | $355,000$129/sqft |
Source: | ||
Public tax history
Tax history is unavailable.
Neighborhood: 28037
Nearby schools
GreatSchools rating
- 7/10St James Elementary SchoolGrades: PK-5Distance: 3.2 mi
- 4/10East Lincoln MiddleGrades: 6-8Distance: 7.5 mi
- 7/10East Lincoln HighGrades: 9-12Distance: 4 mi
Get a cash offer in 3 minutes
Find out how much your home could sell for in as little as 3 minutes with a no-obligation cash offer.
Estimated market value$771,200
Get a cash offer in 3 minutes
Find out how much your home could sell for in as little as 3 minutes with a no-obligation cash offer.
Estimated market value
$771,200

