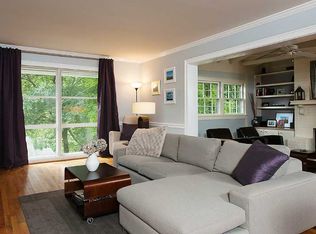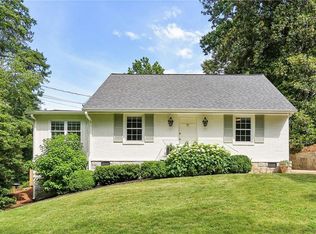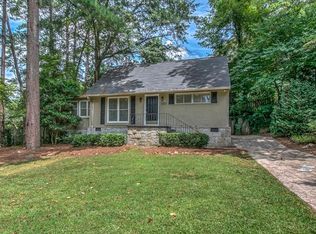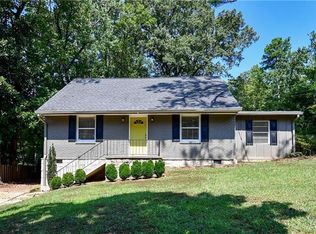Closed
$700,000
2611 Ridgemore Rd NW, Atlanta, GA 30318
3beds
1,815sqft
Single Family Residence, Residential
Built in 1954
0.26 Acres Lot
$695,100 Zestimate®
$386/sqft
$2,779 Estimated rent
Home value
$695,100
$639,000 - $758,000
$2,779/mo
Zestimate® history
Loading...
Owner options
Explore your selling options
What's special
Welcome to the tranquil neighborhood of Ridgewood Heights. This home is located on the coveted interior loop of Ridgemore Rd and is move-in ready! Open floor plan with living room and dining room. Separate family room with fireplace equipped with gas starter. Beautifully designed kitchen with marble counters, breakfast bar, 2 sinks, white subway tile, stainless steel appliances, gas burner stove, and a lazy Susan cabinet. Primary bedroom has a walk-in closet. Renovated upstairs bathroom has a lovely soaking tub, separate glass shower and shiplap walls. Gleaming hardwood floors throughout. French doors from the dining area open to a beautiful deck and level turfed backyard with pergola and limelight hydrangeas. Adorable laundry on the main. This vibrant neighborhood includes fun events such as Flamingo Fridays, Holiday Tour of Homes, and annual holiday neighborhood parties. It is situated in the desired Morris Brandon school district. Don't miss this opportunity to make this charming, very well-cared for home your own! New recessed lighting installed in 2024. New outdoor deck flooring installed in 2024. Halo LED air whole home purification system installed on to HVAC. New interior baseboards installed in 2024 in LR and upstairs primary BR. Zero Res cleaned the air ducts in spring of 2023. New 40 Gal Rheem Natural Gas Water Heater in June 2022. New Carrier air conditioning unit 2024.
Zillow last checked: 8 hours ago
Listing updated: September 29, 2025 at 10:55pm
Listing Provided by:
Anne Jefferson Connell,
HOME Luxury Real Estate 404-388-8288
Bought with:
Olivia Sekerak, 391116
Dorsey Alston Realtors
Source: FMLS GA,MLS#: 7633493
Facts & features
Interior
Bedrooms & bathrooms
- Bedrooms: 3
- Bathrooms: 2
- Full bathrooms: 2
- Main level bathrooms: 1
- Main level bedrooms: 1
Primary bedroom
- Features: Roommate Floor Plan, Other
- Level: Roommate Floor Plan, Other
Bedroom
- Features: Roommate Floor Plan, Other
Primary bathroom
- Features: Separate Tub/Shower, Soaking Tub
Dining room
- Features: Open Concept
Kitchen
- Features: Breakfast Bar, Pantry, Stone Counters, View to Family Room
Heating
- Forced Air, Natural Gas
Cooling
- Ceiling Fan(s), Central Air, Electric
Appliances
- Included: Dishwasher, Disposal, Gas Range, Range Hood, Refrigerator
- Laundry: Main Level
Features
- Recessed Lighting, Walk-In Closet(s), Wet Bar
- Flooring: Hardwood
- Windows: Double Pane Windows
- Basement: Crawl Space
- Number of fireplaces: 1
- Fireplace features: Family Room, Gas Starter
- Common walls with other units/homes: No Common Walls
Interior area
- Total structure area: 1,815
- Total interior livable area: 1,815 sqft
Property
Parking
- Total spaces: 2
- Parking features: Driveway, Kitchen Level, On Street
- Has uncovered spaces: Yes
Accessibility
- Accessibility features: None
Features
- Levels: Two
- Stories: 2
- Patio & porch: Deck
- Exterior features: Private Yard
- Pool features: None
- Spa features: None
- Fencing: Back Yard,Stone,Wood
- Has view: Yes
- View description: Neighborhood
- Waterfront features: None
- Body of water: None
Lot
- Size: 0.26 Acres
- Features: Back Yard, Front Yard, Landscaped, Level
Details
- Additional structures: Pergola
- Parcel number: 17 022000010676
- Other equipment: Air Purifier
- Horse amenities: None
Construction
Type & style
- Home type: SingleFamily
- Architectural style: Traditional
- Property subtype: Single Family Residence, Residential
Materials
- Brick 4 Sides
- Foundation: Brick/Mortar
- Roof: Composition
Condition
- Resale
- New construction: No
- Year built: 1954
Utilities & green energy
- Electric: Other
- Sewer: Public Sewer
- Water: Public
- Utilities for property: Cable Available, Electricity Available, Natural Gas Available, Sewer Available, Water Available
Green energy
- Energy efficient items: None
- Energy generation: None
Community & neighborhood
Security
- Security features: Carbon Monoxide Detector(s), Security System Leased, Smoke Detector(s)
Community
- Community features: Homeowners Assoc, Near Schools, Near Shopping, Street Lights
Location
- Region: Atlanta
- Subdivision: Ridgewood Heights
Other
Other facts
- Road surface type: Paved
Price history
| Date | Event | Price |
|---|---|---|
| 9/26/2025 | Sold | $700,000-2.8%$386/sqft |
Source: | ||
| 9/19/2025 | Pending sale | $720,000$397/sqft |
Source: | ||
| 8/20/2025 | Listed for sale | $720,000+41.4%$397/sqft |
Source: | ||
| 3/24/2021 | Listing removed | -- |
Source: Owner Report a problem | ||
| 6/15/2018 | Sold | $509,250+29.4%$281/sqft |
Source: Public Record Report a problem | ||
Public tax history
| Year | Property taxes | Tax assessment |
|---|---|---|
| 2024 | $5,749 +40.5% | $249,200 +28% |
| 2023 | $4,093 -26% | $194,760 |
| 2022 | $5,532 +15.5% | $194,760 |
Find assessor info on the county website
Neighborhood: Ridgewood Heights
Nearby schools
GreatSchools rating
- 8/10Brandon Elementary SchoolGrades: PK-5Distance: 1.8 mi
- 6/10Sutton Middle SchoolGrades: 6-8Distance: 2.4 mi
- 8/10North Atlanta High SchoolGrades: 9-12Distance: 2.8 mi
Schools provided by the listing agent
- Elementary: Morris Brandon
- Middle: Willis A. Sutton
- High: North Atlanta
Source: FMLS GA. This data may not be complete. We recommend contacting the local school district to confirm school assignments for this home.
Get a cash offer in 3 minutes
Find out how much your home could sell for in as little as 3 minutes with a no-obligation cash offer.
Estimated market value$695,100
Get a cash offer in 3 minutes
Find out how much your home could sell for in as little as 3 minutes with a no-obligation cash offer.
Estimated market value
$695,100



