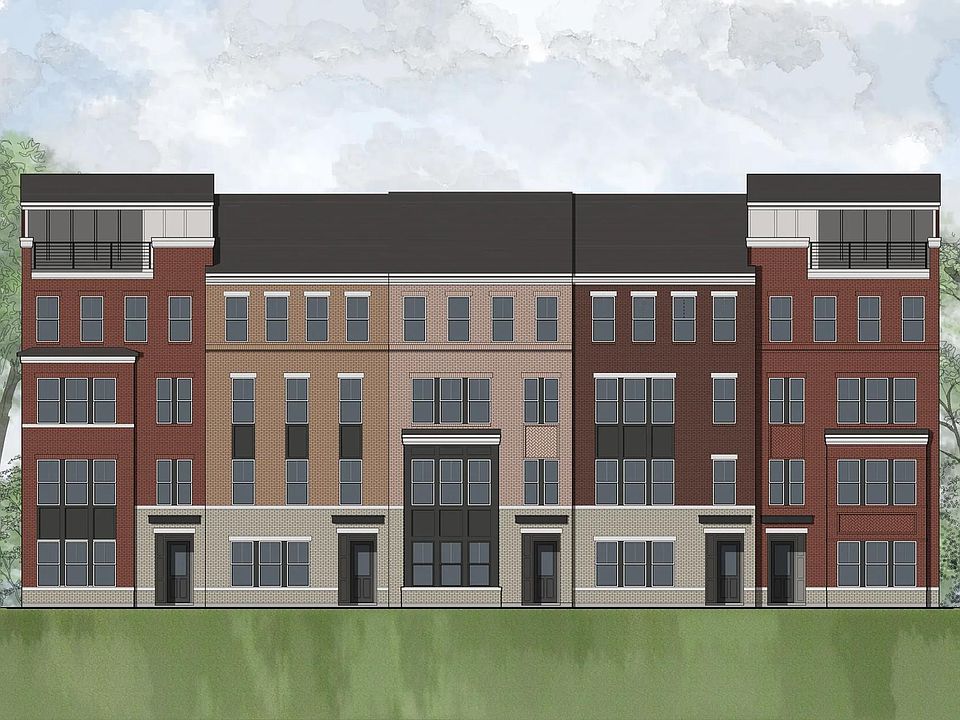Discover modern design and everyday functionality in this stunning Skye home, offering over 2,200 square feet of thoughtfully designed living space. A bright, white interior theme sets the tone for the open-concept main floor, where the dining area, family room, and stylish kitchen come together seamlessly. The kitchen features crisp white shaker cabinets paired with coordinating quartz countertops—perfect for both casual meals and entertaining. The open layout creates a spacious, welcoming atmosphere that naturally extends to the outdoor living area, making it ideal for gatherings or quiet evenings outside. Upstairs, two generously sized bedrooms share a well-appointed hall bath, while a conveniently located laundry room adds ease to daily routines. Tucked away for privacy, the primary suite is a serene retreat featuring a large walk-in closet, dual vanities, a luxurious shower, and a private water closet—offering the perfect space to unwind.
New construction
$699,900
2611 River Birch Rd, Herndon, VA 20171
3beds
2,151sqft
Townhouse
Built in 2025
-- sqft lot
$699,900 Zestimate®
$325/sqft
$409/mo HOA
What's special
Well-appointed hall bathOpen-concept main floorPrivate water closetThoughtfully designed living spaceSpacious welcoming atmosphereCoordinating quartz countertopsBright white interior theme
Call: (571) 427-0349
- 83 days |
- 92 |
- 2 |
Zillow last checked: 8 hours ago
Listing updated: September 15, 2025 at 01:24am
Listed by:
Tracy Davis 703-576-7682,
Samson Properties
Source: Bright MLS,MLS#: VAFX2263452
Travel times
Schedule tour
Select your preferred tour type — either in-person or real-time video tour — then discuss available options with the builder representative you're connected with.
Facts & features
Interior
Bedrooms & bathrooms
- Bedrooms: 3
- Bathrooms: 3
- Full bathrooms: 2
- 1/2 bathrooms: 1
- Main level bathrooms: 1
Heating
- Central, ENERGY STAR Qualified Equipment, Programmable Thermostat, Heat Pump, Electric
Cooling
- Central Air, ENERGY STAR Qualified Equipment, Fresh Air Recovery System, Programmable Thermostat, Electric
Appliances
- Included: Microwave, Dishwasher, Disposal, Energy Efficient Appliances, Ice Maker, Oven/Range - Electric, Refrigerator, Stainless Steel Appliance(s), Water Heater
- Laundry: Hookup, Upper Level, Washer/Dryer Hookups Only
Features
- Soaking Tub, Bathroom - Walk-In Shower, Combination Dining/Living, Combination Kitchen/Dining, Family Room Off Kitchen, Open Floorplan, Kitchen Island, Primary Bath(s), Walk-In Closet(s), 9'+ Ceilings, Dry Wall
- Flooring: Ceramic Tile, Luxury Vinyl, Carpet, Vinyl
- Windows: Double Pane Windows, Energy Efficient, Low Emissivity Windows, Screens, Vinyl Clad
- Has basement: No
- Has fireplace: No
Interior area
- Total structure area: 2,151
- Total interior livable area: 2,151 sqft
- Finished area above ground: 2,151
Property
Parking
- Total spaces: 1
- Parking features: Garage Faces Rear, Garage Door Opener, Inside Entrance, Concrete, Attached, On Street
- Attached garage spaces: 1
- Has uncovered spaces: Yes
Accessibility
- Accessibility features: Accessible Doors, Doors - Swing In
Features
- Levels: Two
- Stories: 2
- Exterior features: Lighting, Sidewalks, Street Lights, Balcony
- Pool features: None
Lot
- Features: Suburban
Details
- Additional structures: Above Grade
- Parcel number: NO TAX RECORD
- Zoning: PD-1
- Special conditions: Standard
Construction
Type & style
- Home type: Townhouse
- Architectural style: Contemporary
- Property subtype: Townhouse
Materials
- Batts Insulation, Blown-In Insulation, Brick Front, Combination, CPVC/PVC, HardiPlank Type, Stick Built
- Foundation: Slab
- Roof: Architectural Shingle
Condition
- Excellent
- New construction: Yes
- Year built: 2025
Details
- Builder model: SKYE
- Builder name: DREES HOMES OF DC., INC.
Utilities & green energy
- Electric: 100 Amp Service
- Sewer: No Septic System, Public Sewer
- Water: Public
- Utilities for property: Cable Available, Phone, Sewer Available, Water Available, Fiber Optic
Community & HOA
Community
- Security: Main Entrance Lock, Non-Monitored, Smoke Detector(s)
- Subdivision: Arpina Valley
HOA
- Has HOA: Yes
- Amenities included: Common Grounds
- Services included: Common Area Maintenance, Maintenance Structure, Maintenance Grounds, Pest Control, Road Maintenance, Snow Removal, Trash, Water
- HOA fee: $189 monthly
- Condo and coop fee: $220 monthly
Location
- Region: Herndon
Financial & listing details
- Price per square foot: $325/sqft
- Date on market: 9/5/2025
- Listing agreement: Exclusive Right To Sell
- Listing terms: Cash,Conventional,FHA,VA Loan
- Ownership: Condominium
About the community
Welcome to Arpina Valley! This exceptional Drees Homes community offers the perfect combination of style, convenience, and comfort. Featuring two-story condos, Arpina Valley is designed for those who want a modern, low-maintenance lifestyle without sacrificing space or elegance. Located directly off Rt 28, this prime spot provides quick and easy access to Dulles Airport, making travel a breeze for busy professionals and frequent flyers. Residents of Arpina Valley enjoy being just minutes from everyday essentials and entertainment. Explore local shopping centers, dine at a variety of restaurants, or spend the day at the vibrant Reston Town Center, where you?ll find upscale retail, dining, and cultural experiences. Whether you?re looking for a night out or a relaxing weekend, everything you need is close at hand. Our thoughtfully designed floor plans offer open layouts, stylish finishes, and smart features that make life easier. With new construction condos that emphasize energy efficiency and modern design, you?ll love the balance of convenience and tranquility this community provides. Arpina Valley is ideal for those seeking a low-maintenance lifestyle in a desirable location. Enjoy the benefits of condo living with the feel of a spacious townhome which is perfect for families, professionals, and anyone who values comfort and accessibility. Discover why Arpina Valley is the perfect place to call home and experience the best of Northern Virginia living.
Source: Drees Homes

