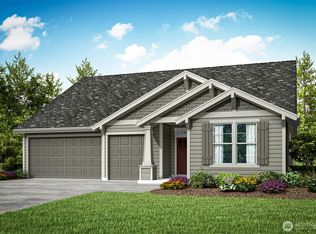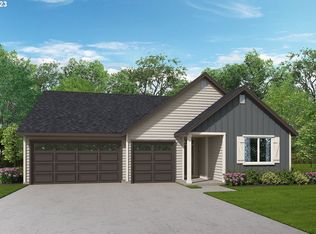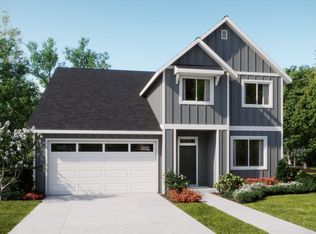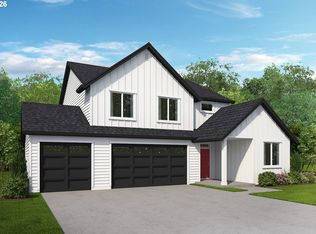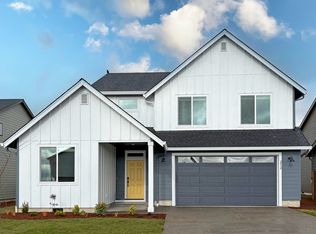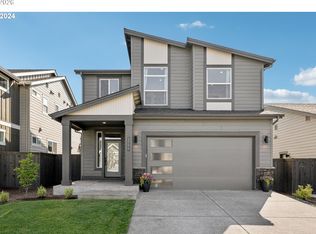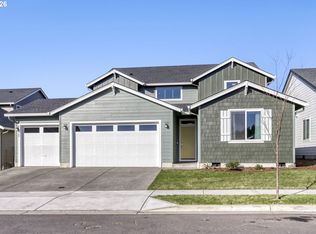2611 S 6th Way, Ridgefield, WA 98642
What's special
- 192 days |
- 533 |
- 22 |
Zillow last checked: 8 hours ago
Listing updated: February 13, 2026 at 03:43am
Melinda Shoote 503-476-3846,
Lennar Sales Corp,
Matthew Garvin 360-553-8225,
Lennar Sales Corp
Travel times
Schedule tour
Select your preferred tour type — either in-person or real-time video tour — then discuss available options with the builder representative you're connected with.
Facts & features
Interior
Bedrooms & bathrooms
- Bedrooms: 4
- Bathrooms: 3
- Full bathrooms: 3
- Main level bathrooms: 1
Rooms
- Room types: Loft, Laundry, Bedroom 4, Bedroom 2, Bedroom 3, Dining Room, Family Room, Kitchen, Living Room, Primary Bedroom
Primary bedroom
- Features: Double Sinks, Quartz, Soaking Tub, Walkin Closet, Walkin Shower, Wallto Wall Carpet
- Level: Upper
Bedroom 2
- Features: Closet, Wallto Wall Carpet
- Level: Main
Bedroom 3
- Features: Closet, Wallto Wall Carpet
- Level: Upper
Bedroom 4
- Features: High Ceilings, Wallto Wall Carpet
- Level: Main
Dining room
- Features: Sliding Doors, High Ceilings
- Level: Main
Kitchen
- Features: Builtin Range, Dishwasher, Eat Bar, Island, Microwave, Pantry, Builtin Oven, Free Standing Refrigerator, Plumbed For Ice Maker, Quartz
- Level: Main
Living room
- Features: Fireplace, High Ceilings, Wallto Wall Carpet
- Level: Main
Heating
- Forced Air 95 Plus, Fireplace(s)
Cooling
- Central Air, Heat Pump
Appliances
- Included: Built In Oven, Built-In Range, Convection Oven, Cooktop, Dishwasher, Disposal, Gas Appliances, Microwave, Plumbed For Ice Maker, Stainless Steel Appliance(s), Washer/Dryer, Free-Standing Refrigerator, Electric Water Heater, Tank Water Heater
- Laundry: Laundry Room
Features
- Quartz, Soaking Tub, High Ceilings, Closet, Eat Bar, Kitchen Island, Pantry, Double Vanity, Walk-In Closet(s), Walkin Shower
- Flooring: Wall to Wall Carpet
- Doors: Sliding Doors
- Windows: Triple Pane Windows, Vinyl Frames
- Basement: Crawl Space
- Number of fireplaces: 1
- Fireplace features: Gas
Interior area
- Total structure area: 2,448
- Total interior livable area: 2,448 sqft
Property
Parking
- Total spaces: 3
- Parking features: Covered, Garage Door Opener, Attached
- Attached garage spaces: 3
Accessibility
- Accessibility features: Garage On Main, Main Floor Bedroom Bath, Walkin Shower, Accessibility
Features
- Levels: Two
- Stories: 2
- Patio & porch: Patio
- Exterior features: Yard
- Fencing: Fenced
Lot
- Size: 6,060 Square Feet
- Dimensions: 6060 sf
- Features: Level, Sprinkler, SqFt 5000 to 6999
Details
- Parcel number: New Construction
- Zoning: RESID
Construction
Type & style
- Home type: SingleFamily
- Architectural style: Farmhouse
- Property subtype: Residential, Single Family Residence
Materials
- Board & Batten Siding, Cement Siding, Lap Siding
- Foundation: Pillar/Post/Pier
- Roof: Composition
Condition
- New Construction
- New construction: Yes
- Year built: 2026
Details
- Builder name: Lennar
- Warranty included: Yes
Utilities & green energy
- Sewer: Public Sewer
- Water: Public
Community & HOA
Community
- Security: Fire Sprinkler System
- Subdivision: Ridgefield Heights
HOA
- Has HOA: Yes
- Amenities included: Athletic Court, Basketball Court, Commons, Management
- HOA fee: $59 monthly
Location
- Region: Ridgefield
Financial & listing details
- Price per square foot: $265/sqft
- Date on market: 8/15/2025
- Cumulative days on market: 193 days
- Listing terms: Cash,Conventional,FHA,VA Loan
- Road surface type: Concrete, Paved
About the community
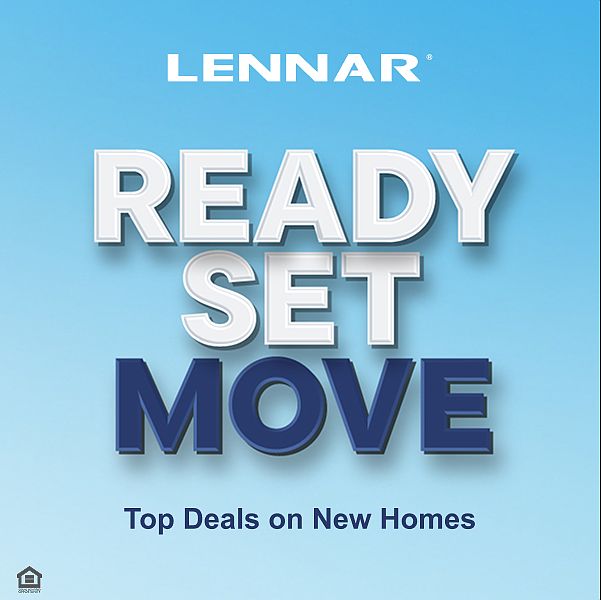
Source: Lennar Homes
12 homes in this community
Available homes
| Listing | Price | Bed / bath | Status |
|---|---|---|---|
Current home: 2611 S 6th Way | $649,900 | 4 bed / 3 bath | Pending |
| 2510 S 6th Way | $639,900 | 4 bed / 3 bath | Available |
| 2502 S 6th Way | $654,900 | 4 bed / 3 bath | Available |
| 2508 S 4th Dr | $675,900 | 4 bed / 3 bath | Available |
| 2517 S 4th Dr | $696,900 | 4 bed / 3 bath | Available |
| 2525 S 4th Dr | $766,900 | 4 bed / 4 bath | Available |
| 2616 S 4th Dr | $685,400 | 4 bed / 3 bath | Available May 2026 |
| 2606 S 6th Way | $610,900 | 4 bed / 2 bath | Pending |
| 2601 S 4th Dr | $630,900 | 3 bed / 2 bath | Pending |
| 2610 S 6th Way | $679,400 | 4 bed / 3 bath | Pending |
| 2602 S 4th Dr | $698,900 | 4 bed / 3 bath | Pending |
| 2600 S 6th Way | $749,900 | 4 bed / 4 bath | Pending |
Source: Lennar Homes
Contact builder

By pressing Contact builder, you agree that Zillow Group and other real estate professionals may call/text you about your inquiry, which may involve use of automated means and prerecorded/artificial voices and applies even if you are registered on a national or state Do Not Call list. You don't need to consent as a condition of buying any property, goods, or services. Message/data rates may apply. You also agree to our Terms of Use.
Learn how to advertise your homesEstimated market value
Not available
Estimated sales range
Not available
Not available
Price history
| Date | Event | Price |
|---|---|---|
| 2/13/2026 | Listed for sale | $649,900$265/sqft |
Source: | ||
| 2/13/2026 | Pending sale | $649,900$265/sqft |
Source: | ||
| 2/3/2026 | Price change | $649,900-2.8%$265/sqft |
Source: | ||
| 8/6/2025 | Listed for sale | $668,400$273/sqft |
Source: | ||
Public tax history
Monthly payment
Neighborhood: 98642
Nearby schools
GreatSchools rating
- 8/10Union Ridge Elementary SchoolGrades: K-4Distance: 1.1 mi
- 6/10View Ridge Middle SchoolGrades: 7-8Distance: 1.5 mi
- 7/10Ridgefield High SchoolGrades: 9-12Distance: 1.1 mi
Schools provided by the MLS
- Elementary: Union Ridge
- Middle: View Ridge
- High: Ridgefield
Source: RMLS (OR). This data may not be complete. We recommend contacting the local school district to confirm school assignments for this home.
