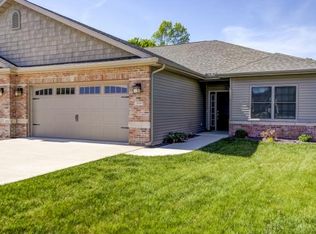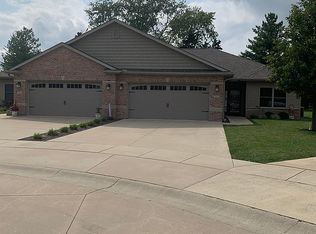CONDO ---Charming, meticulously clean, upgraded and Beautiful!!! This Condo sits on a quiet cul-de-sac for 55+ community. HOA fees are $152.00 a month and covers lawn mowing, sprinkling system, watering, lawn fertilization, garbage service and snow removal. It used to have 3 bedrooms now it has 2..... WITH a bonus room - currently used as a large closet. This room could easily hold a bed and an additional closet if someone wanted to change it. Professionally remodeling and upgrades were done for this original homeowner in both bathrooms, 4 season room, kitchen, garage, patio. Engineered hard wood flooring, new carpeting, ceramic tile flooring all Top of the Line. Beautiful Fireplace can be easily enjoyed with the Open Concept offered in this home. Epoxy floors in garage. Patio in the back has been extended and offers privacy and a nice view. There is pull down stairs in garage for attic storage. SUPER NICE home!
This property is off market, which means it's not currently listed for sale or rent on Zillow. This may be different from what's available on other websites or public sources.

