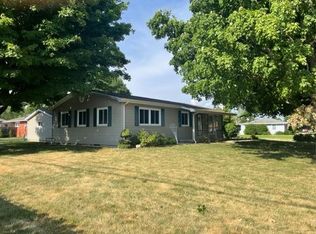Sold
$249,900
2611 Taylor Rd, Columbus, IN 47203
3beds
2,120sqft
Residential, Single Family Residence
Built in 1959
0.26 Acres Lot
$-- Zestimate®
$118/sqft
$1,916 Estimated rent
Home value
Not available
Estimated sales range
Not available
$1,916/mo
Zestimate® history
Loading...
Owner options
Explore your selling options
What's special
Discover this immaculate and inviting residence located at 2611 Taylor Rd, Columbus, IN. This single-family residence is move in ready due to recent remodel and upgrades including: Newer roof, newer HVAC, all new appliances, newer flooring and fixtures. This home has 2160 square feet including the recently finished basement. The basement includes a new full bathroom, washer and dryer area, dual sump pumps, a radon mitigation system, separate utility area and there is a great area for a bedroom or office. The 3 car carport is great for entertaining. Close to shopping and restaurants.
Zillow last checked: 8 hours ago
Listing updated: August 20, 2025 at 03:10pm
Listing Provided by:
Keith Baker 812-350-5865,
eXp Realty LLC
Bought with:
Autumn Vaillancourt
CENTURY 21 Scheetz
Source: MIBOR as distributed by MLS GRID,MLS#: 22050093
Facts & features
Interior
Bedrooms & bathrooms
- Bedrooms: 3
- Bathrooms: 2
- Full bathrooms: 2
- Main level bathrooms: 1
- Main level bedrooms: 3
Primary bedroom
- Level: Main
- Area: 156 Square Feet
- Dimensions: 13 x 12
Bedroom 2
- Level: Main
- Area: 156 Square Feet
- Dimensions: 13 x 12
Bedroom 3
- Level: Main
- Area: 132 Square Feet
- Dimensions: 12 x 11
Kitchen
- Level: Main
- Area: 84 Square Feet
- Dimensions: 14 x 6
Living room
- Level: Main
- Area: 228 Square Feet
- Dimensions: 19 x 12
Heating
- Forced Air, Natural Gas
Cooling
- Central Air
Appliances
- Included: Dishwasher, Gas Water Heater, Exhaust Fan, Electric Oven, Refrigerator
- Laundry: In Basement, Sink
Features
- Attic Access, High Speed Internet, Walk-In Closet(s)
- Basement: Daylight,Finished,Full
- Attic: Access Only
Interior area
- Total structure area: 2,120
- Total interior livable area: 2,120 sqft
- Finished area below ground: 1,060
Property
Parking
- Parking features: Carport, Concrete
- Has carport: Yes
Features
- Levels: One
- Stories: 1
- Patio & porch: Covered
- Exterior features: Storage
- Fencing: Fenced,Partial
Lot
- Size: 0.26 Acres
- Features: Corner Lot, Sidewalks
Details
- Parcel number: 039616230008600005
- Other equipment: Radon System
- Horse amenities: None
Construction
Type & style
- Home type: SingleFamily
- Architectural style: Ranch
- Property subtype: Residential, Single Family Residence
Materials
- Stone
- Foundation: Block
Condition
- Updated/Remodeled
- New construction: No
- Year built: 1959
Utilities & green energy
- Water: Public
- Utilities for property: Electricity Connected, Sewer Connected, Water Connected
Community & neighborhood
Location
- Region: Columbus
- Subdivision: Fairlawn
Price history
| Date | Event | Price |
|---|---|---|
| 8/15/2025 | Sold | $249,900$118/sqft |
Source: | ||
| 7/20/2025 | Pending sale | $249,900$118/sqft |
Source: | ||
| 7/11/2025 | Listed for sale | $249,900$118/sqft |
Source: | ||
Public tax history
| Year | Property taxes | Tax assessment |
|---|---|---|
| 2024 | $2,955 +2.5% | $190,900 +46.7% |
| 2023 | $2,882 +4.9% | $130,100 +2.2% |
| 2022 | $2,747 +10% | $127,300 +5.9% |
Find assessor info on the county website
Neighborhood: 47203
Nearby schools
GreatSchools rating
- 7/10W D Richards Elementary SchoolGrades: PK-6Distance: 0.7 mi
- 5/10Northside Middle SchoolGrades: 7-8Distance: 1.8 mi
- 6/10Columbus East High SchoolGrades: 9-12Distance: 2.1 mi
Get pre-qualified for a loan
At Zillow Home Loans, we can pre-qualify you in as little as 5 minutes with no impact to your credit score.An equal housing lender. NMLS #10287.
