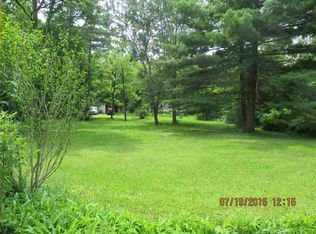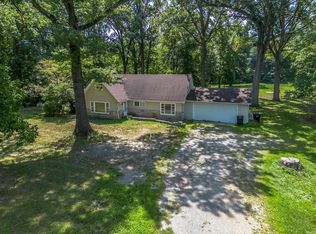Hard-to-Find, Prime, Northwest Fort Wayne Location! Opportunity Awaits at this wooded oasis! Don't miss out on this scenic 3.87 acre wooded property that sits right along Dupont Road, just minutes from everything NW Fort Wayne has to offer. This 4 bedroom, 1.5 bath, 2160 sq. ft. home that sits outside of city limits! And it offers tons of sweat-equity potential! Priced below (ARV) market value, this property is ready for your personal touch and investment. Features include: 3.87 Rolling Acres, 24x28 Barn with loft, 10x28 lean-to, home has newer windows, plenty of room to add-on, large walk-in attic, 2 car garage, a pond, new city sewer in 2019, 8 year old metal roof, and much more. Schedule your showing today. Don't wait! Properties like this don't come around very often!
This property is off market, which means it's not currently listed for sale or rent on Zillow. This may be different from what's available on other websites or public sources.

