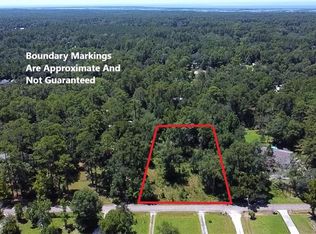Closed
Price Unknown
26114 Cloverland Rd, Lacombe, LA 70445
3beds
4,447sqft
Single Family Residence
Built in 1994
1.3 Acres Lot
$338,100 Zestimate®
$--/sqft
$2,382 Estimated rent
Maximize your home sale
Get more eyes on your listing so you can sell faster and for more.
Home value
$338,100
$304,000 - $372,000
$2,382/mo
Zestimate® history
Loading...
Owner options
Explore your selling options
What's special
Welcome to this stunning and spacious home, offering nearly 4500 sq. ft. of living space on a 1.3 acre lot in covenient location of Lacombe! This property features 3 bedrooms, 2.5 baths, and a variety of additional spaces to meet all your needs, including an office, formal dining room, playroom/den, and an oversized living room.
The living room is complete with built-in bookshelves and brick fireplace. Recently updated with new flooring throughout majoirty of the home. No carpet! The kitchen is a chef's delight, equipped with stainless steel appliances, a spacious walk-in pantry, and plenty of counter/cabinet space. Extra large primary bedroom, walk in closet, and newly updated bath.
Additional highlights include $25,000 worth of solar panels, newly screened in back patio with fans, and endless parking with two car garage. Don't miss a chance to check out this one-of-a-kind home!
Zillow last checked: 8 hours ago
Listing updated: August 31, 2024 at 04:49pm
Listed by:
Jennifer Lacoste 985-373-4927,
Keller Williams Realty Services
Bought with:
Priscilla Bowman
Keller Williams Realty Services
Source: GSREIN,MLS#: 2459167
Facts & features
Interior
Bedrooms & bathrooms
- Bedrooms: 3
- Bathrooms: 3
- Full bathrooms: 2
- 1/2 bathrooms: 1
Primary bedroom
- Description: Flooring: Laminate,Simulated Wood
- Level: Lower
- Dimensions: 27.8X18.8
Bedroom
- Description: Flooring: Laminate,Simulated Wood
- Level: Lower
- Dimensions: 16x14
Bedroom
- Description: Flooring: Laminate,Simulated Wood
- Level: Lower
- Dimensions: 16X14
Den
- Description: Flooring: Laminate,Simulated Wood
- Level: Lower
- Dimensions: 39X29.9
Dining room
- Description: Flooring: Laminate,Simulated Wood
- Level: Lower
- Dimensions: 17.5X15
Kitchen
- Description: Flooring: Tile
- Level: Lower
- Dimensions: 19X19
Living room
- Description: Flooring: Laminate,Simulated Wood
- Level: Lower
- Dimensions: 19.4X17.4
Office
- Description: Flooring: Tile
- Level: Lower
- Dimensions: 12X13.6
Heating
- Central, Multiple Heating Units
Cooling
- Central Air, 2 Units
Features
- Has fireplace: Yes
- Fireplace features: Wood Burning
Interior area
- Total structure area: 5,880
- Total interior livable area: 4,447 sqft
Property
Parking
- Parking features: Garage, Three or more Spaces
- Has garage: Yes
Features
- Levels: One
- Stories: 1
- Patio & porch: None
- Pool features: None
Lot
- Size: 1.30 Acres
- Dimensions: 154 x 357.2
- Features: 1 to 5 Acres, Outside City Limits, Oversized Lot
Details
- Additional structures: Shed(s)
- Parcel number: 76605
- Special conditions: None
Construction
Type & style
- Home type: SingleFamily
- Architectural style: Traditional
- Property subtype: Single Family Residence
Materials
- Brick
- Foundation: Raised
- Roof: Shingle
Condition
- Very Good Condition
- Year built: 1994
Utilities & green energy
- Sewer: Septic Tank
- Water: Well
Community & neighborhood
Location
- Region: Lacombe
- Subdivision: Not A Subdivision
Price history
| Date | Event | Price |
|---|---|---|
| 8/30/2024 | Sold | -- |
Source: | ||
| 7/31/2024 | Contingent | $325,000$73/sqft |
Source: | ||
| 7/19/2024 | Listed for sale | $325,000+18.2%$73/sqft |
Source: | ||
| 8/10/2019 | Listing removed | $275,000$62/sqft |
Source: Keller Williams Realty 1-888-351-5111 LLC #2190876 Report a problem | ||
| 4/18/2019 | Price change | $275,000-6.8%$62/sqft |
Source: Keller Williams Realty 1-888-351-5111 LLC #2190876 Report a problem | ||
Public tax history
| Year | Property taxes | Tax assessment |
|---|---|---|
| 2024 | $3,777 +54.9% | $33,988 +44% |
| 2023 | $2,439 -2.6% | $23,597 |
| 2022 | $2,504 -0.2% | $23,597 |
Find assessor info on the county website
Neighborhood: 70445
Nearby schools
GreatSchools rating
- 5/10Bayou Lacombe Middle SchoolGrades: 4-6Distance: 1.8 mi
- 8/10L.P. Monteleone Junior High SchoolGrades: 7-8Distance: 2.5 mi
- 8/10Lakeshore High SchoolGrades: 9-12Distance: 5 mi
Sell for more on Zillow
Get a free Zillow Showcase℠ listing and you could sell for .
$338,100
2% more+ $6,762
With Zillow Showcase(estimated)
$344,862