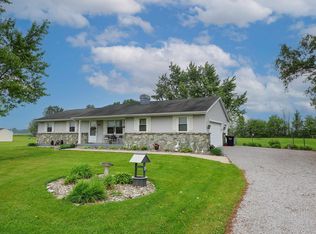Your dream home in the country has hit the market! On 3.47 acres in eastern Allen County, this home boasts over 3,200 square feet of living space including the basement, 4 bedrooms, 3 full baths, an attached garage with room to spare for two large vehicles plus with its own workshop area, a wrap-around porch, wood deck, hot tub, 2 storage sheds, and a stocked pond! Extensive remodeling work and landscaping has been done to the home and outdoors in 2020 to make this the owner's "forever" home, but a great career opportunity out-of-state has presented itself, so the home is now being offered for sale. You'll appreciate the spacious rooms and closets, including walk-in closets in the bedrooms. The main floor includes a large living room, formal dining room, a great looking kitchen, a breakfast nook, and the laundry room. The washer and dryer are included, as are the kitchen appliances, 2 additional refrigerators, a dep freeze, and a water softener. The basement has a great area for a theater room. There is a backup generator system with this home, and the generator is included in the sale. Some of the updates in 2020 include new flooring throughout including porcelain wood tile on the main level, all new landscaping including 20 tons of river rock and new plants/shrubs, a new office area in the basement perfect for "work from home" jobs, all new paint throughout, and new kitchen and bathroom fixtures, new baseboard trim on the main level, and new light fixtures, light switches, plug ins, and more. The pond has been professionally serviced this past year by Pond Champs, and has largemouth bass, catfish, and sunfish. It is believed to be about 12 feet deep at center, and has its own sandy beach. Wildlife observed on the property has included deer and a crane. Other outdoor amenities include a play set, fire pit, and a gun range, all of which stay. The furnace is an electric heat pump with a propane backup for the coldest of temperatures. These owners have reported paying about $200 a month on average for electricity, which includes the running of the hot tub, and have paid about $600 the last year for propane. The speakers and stereos in the living room and garage are included. All television mounts stay as well. The owners will take most of the televisions, but will leave the one in the garage. The kerosene heater in the garage stays as well. In rural Harlan, this home is just a short drive to shopping, restaurants, and more in Fort Wayne.
This property is off market, which means it's not currently listed for sale or rent on Zillow. This may be different from what's available on other websites or public sources.
