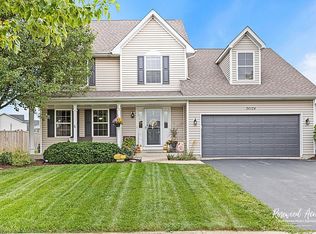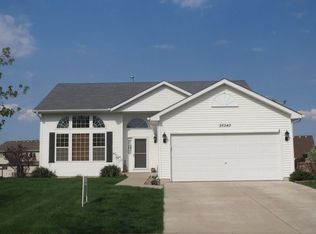CHANNAHON SCHOOLS!!! This home has it all PLUS a $2500 credit AND a home warranty! Your perfect family home has endless features such as 4 bedrooms, 2.5 baths, Extra large kitchen with an island and breakfast bar. The full finished basement has an BONUS ROOM, dry bar and is surround sound wired! Family room has a remote start gas fire place, view of the large upstairs loft and surround sound wired throughout and second floor laundry! Kitchen appliance are newer with warranty and house has tinted UV windows throughout! Sellers are willing to leave new jacuzzi hot tub (under warranty still!) . Backyard has been meticulously maintained with large 16 x 40 deck, landscaping, and 12x12 shed! Driveway is extra wide! Newer roof in 2016 for house and shed! This is a buyers dream, move in ready and all the extras! Come see for yourself! Schedule your showing today!!!!!
This property is off market, which means it's not currently listed for sale or rent on Zillow. This may be different from what's available on other websites or public sources.


