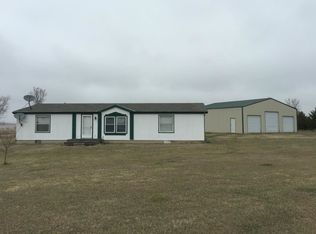Sold
Price Unknown
2612 31st Rd, Udall, KS 67146
3beds
1,936sqft
Single Family Onsite Built
Built in 1989
27.97 Acres Lot
$482,500 Zestimate®
$--/sqft
$1,461 Estimated rent
Home value
$482,500
Estimated sales range
Not available
$1,461/mo
Zestimate® history
Loading...
Owner options
Explore your selling options
What's special
The property everyone is looking and waiting for! Meticulously Well-Maintained Home on 28 heavily treed and rolling Acres that also boasts a stocked Pond with floating Dock. Not to mention the drive through 40x30 building for storing all the maintenance equipment, fishing poles and recreational toys! Two additional shelter out buildings for chickens, horses or cows. Entire property is Fenced. Country living only 15 minutes from Andover and 25 minutes from Wichita, it's the best of both worlds. NEW windows, roof, guttering and exterior paint in 2025. Two dining areas, spacious deck and large backyard with firepit make entertaining easy, while the wood burning fireplace offers relaxation on those other nights.
Zillow last checked: 8 hours ago
Listing updated: August 28, 2025 at 08:08pm
Listed by:
Kara Beaulieu 316-512-1300,
Heritage 1st Realty
Source: SCKMLS,MLS#: 657373
Facts & features
Interior
Bedrooms & bathrooms
- Bedrooms: 3
- Bathrooms: 2
- Full bathrooms: 2
Primary bedroom
- Description: Carpet
- Level: Main
- Area: 218.4
- Dimensions: 15.6x14
Bedroom
- Description: Carpet
- Level: Upper
- Area: 154
- Dimensions: 14x11
Bedroom
- Description: Carpet
- Level: Upper
- Area: 132
- Dimensions: 11x12
Other
- Description: Other
- Level: Main
- Area: 29.5
- Dimensions: 5.9x5
Dining room
- Description: Carpet
- Level: Main
- Area: 168
- Dimensions: 14x12
Kitchen
- Description: Tile
- Level: Main
- Area: 136
- Dimensions: 17x8
Living room
- Description: Carpet
- Level: Main
- Area: 315
- Dimensions: 21x15
Heating
- Heat Pump
Cooling
- Central Air
Appliances
- Included: Dishwasher, Range
- Laundry: Main Level, 220 equipment
Features
- Ceiling Fan(s), Walk-In Closet(s), Vaulted Ceiling(s)
- Windows: Window Coverings-Part
- Basement: None
- Number of fireplaces: 1
- Fireplace features: One, Wood Burning, Blower Fan, Glass Doors
Interior area
- Total interior livable area: 1,936 sqft
- Finished area above ground: 1,936
- Finished area below ground: 0
Property
Parking
- Total spaces: 2
- Parking features: Attached, Detached, Garage Door Opener
- Garage spaces: 2
Features
- Levels: One and One Half
- Stories: 1
- Patio & porch: Deck
- Exterior features: Guttering - ALL, Irrigation Pump, Irrigation Well
- Fencing: Other
- Waterfront features: Pond/Lake
Lot
- Size: 27.97 Acres
- Features: Irregular Lot, Wooded
Details
- Additional structures: Storage, Above Ground Outbuilding(s), Storm Shelter
- Parcel number: 0621000000003040
Construction
Type & style
- Home type: SingleFamily
- Architectural style: Traditional
- Property subtype: Single Family Onsite Built
Materials
- Brick
- Foundation: None
- Roof: Composition
Condition
- Year built: 1989
Utilities & green energy
- Water: Lagoon, Rural Water
Community & neighborhood
Location
- Region: Udall
- Subdivision: NONE LISTED ON TAX RECORD
HOA & financial
HOA
- Has HOA: No
Other
Other facts
- Ownership: Individual
Price history
Price history is unavailable.
Public tax history
| Year | Property taxes | Tax assessment |
|---|---|---|
| 2025 | -- | $31,266 +4.1% |
| 2024 | $4,047 +4.3% | $30,024 +7.1% |
| 2023 | $3,879 +13.9% | $28,021 +14.5% |
Find assessor info on the county website
Neighborhood: 67146
Nearby schools
GreatSchools rating
- 6/10Udall Elementary SchoolGrades: PK-5Distance: 4.9 mi
- 3/10Udall Middle SchoolGrades: 6-8Distance: 5 mi
- 9/10Udall High SchoolGrades: 9-12Distance: 5 mi
Schools provided by the listing agent
- Elementary: Udall
- Middle: Udall
- High: Udall
Source: SCKMLS. This data may not be complete. We recommend contacting the local school district to confirm school assignments for this home.
