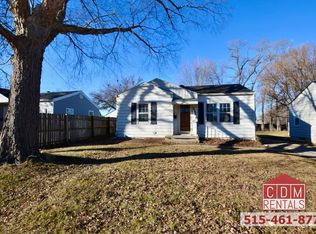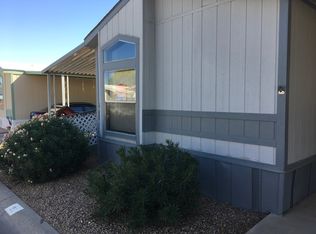Charming 3 bedroom ranch home in convenient Des Moines location close to shopping & dining. Main level features 2 bedrooms with hardwood floors, updated full bathroom, living room, updated kitchen with all appliances staying with the home. Finished lower level has 3rd bedroom with Egress window, family room and storage/laundry space - washer and dryer included. Large fully fenced backyard, extended single car garage with storage shelving and door access to the backyard and large storage shed. Updated interior paint, Newer Vinyl siding on home and vinyl windows. All information obtained from Seller and public records.
This property is off market, which means it's not currently listed for sale or rent on Zillow. This may be different from what's available on other websites or public sources.

