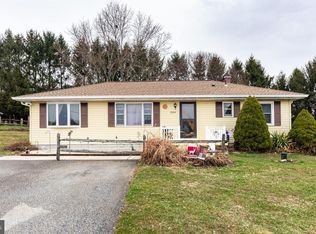***New Price*** Welcome, welcome, welcome! This country charmer is sure to please! 3 good sized bedrooms, 2 full baths, plenty of living space, perched on a nice lot. Hardwoods on main level are gleaming! Family room has a pellet stove insert- perfect for snuggling up on chilly evenings. Kitchen is fully updated with recently refaced cabinets, open wood floating shelving, stainless steel appliances, granite counters, a tiled back splash, & ceramic tile flooring. Heat pump is brand new (2020). Upstairs, there is a huge bedroom with a walk in closet- could easily be office space or a playroom. There is plenty of parking outside- driveway has been recently redone. Relax on your front porch with a cup of coffee & enjoy the scenery. Plantation shutters are custom and will convey. This home has been lovingly maintained by the owner & is move in ready for the new ones!
This property is off market, which means it's not currently listed for sale or rent on Zillow. This may be different from what's available on other websites or public sources.
