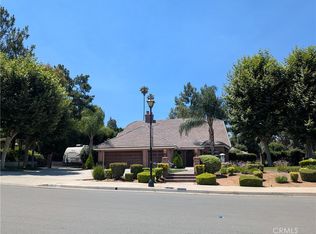Sold for $1,300,000
Listing Provided by:
JARED JONES DRE #01822924 951-255-0908,
POWER OF 2 REALTY
Bought with: Fiv Realty Co
$1,300,000
2612 Chauncy Pl, Riverside, CA 92506
5beds
3,841sqft
Single Family Residence
Built in 1985
0.5 Acres Lot
$1,295,300 Zestimate®
$338/sqft
$5,946 Estimated rent
Home value
$1,295,300
$1.18M - $1.42M
$5,946/mo
Zestimate® history
Loading...
Owner options
Explore your selling options
What's special
Welcome to this beautifully designed 3,800+ square foot residence situated on an expansive 21,780 sq. ft lot. This spacious home offers the perfect blend of comfort, style, and functionality—inside and out. Step inside to find a formal living room ideal for entertaining, along with an open-concept kitchen with stainless steel appliances that flows seamlessly into the dining area and inviting family room. The downstairs layout also includes a versatile extra bedroom, a full bathroom, a convenient half bath, and a dedicated laundry room. Upstairs, unwind in the oversized primary suite featuring a luxurious soaking tub, separate shower, dual sinks, and a built-in vanity area. Three additional spacious bedrooms are also upstairs, including a secondary primary suite complete with its own private bath. An additional large bathroom with elegant tile finishes, a tub and shower combo, and a double vanity provides plenty of space for everyone. Outside, enjoy your private backyard oasis with lush green grass and a gorgeous pool—perfect for summer gatherings or quiet relaxation. A rare 4-car garage offers plenty of storage and room for all your toys. This home is beautifully manicured and great curb appeal!
Zillow last checked: 8 hours ago
Listing updated: October 10, 2025 at 03:04pm
Listing Provided by:
JARED JONES DRE #01822924 951-255-0908,
POWER OF 2 REALTY
Bought with:
SILA TROK, DRE #02097110
Fiv Realty Co
Source: CRMLS,MLS#: IV25091240 Originating MLS: California Regional MLS
Originating MLS: California Regional MLS
Facts & features
Interior
Bedrooms & bathrooms
- Bedrooms: 5
- Bathrooms: 5
- Full bathrooms: 4
- 1/2 bathrooms: 1
- Main level bathrooms: 2
- Main level bedrooms: 1
Primary bedroom
- Features: Multiple Primary Suites
Other
- Features: Walk-In Closet(s)
Heating
- Central
Cooling
- Central Air, Dual
Appliances
- Laundry: Laundry Room
Features
- Multiple Primary Suites, Walk-In Closet(s)
- Has fireplace: Yes
- Fireplace features: Family Room
- Common walls with other units/homes: No Common Walls
Interior area
- Total interior livable area: 3,841 sqft
Property
Parking
- Total spaces: 4
- Parking features: Garage - Attached
- Attached garage spaces: 4
Features
- Levels: Two
- Stories: 2
- Entry location: ground w/step
- Has private pool: Yes
- Pool features: Private
- Has view: Yes
- View description: None
Lot
- Size: 0.50 Acres
- Features: 0-1 Unit/Acre
Details
- Parcel number: 241342002
- Zoning: R1
- Special conditions: Standard,Trust
Construction
Type & style
- Home type: SingleFamily
- Property subtype: Single Family Residence
Condition
- New construction: No
- Year built: 1985
Utilities & green energy
- Sewer: Public Sewer
- Water: Public
Community & neighborhood
Community
- Community features: Street Lights, Sidewalks
Location
- Region: Riverside
Other
Other facts
- Listing terms: Cash,Conventional,FHA
Price history
| Date | Event | Price |
|---|---|---|
| 10/10/2025 | Sold | $1,300,000+0%$338/sqft |
Source: | ||
| 10/10/2025 | Pending sale | $1,299,999$338/sqft |
Source: | ||
| 10/7/2025 | Listed for sale | $1,299,999$338/sqft |
Source: | ||
| 7/11/2025 | Pending sale | $1,299,999$338/sqft |
Source: | ||
| 7/1/2025 | Listed for sale | $1,299,999$338/sqft |
Source: | ||
Public tax history
| Year | Property taxes | Tax assessment |
|---|---|---|
| 2025 | $10,225 +3.4% | $922,417 +2% |
| 2024 | $9,886 +0.5% | $904,331 +2% |
| 2023 | $9,841 +1.9% | $886,600 +2% |
Find assessor info on the county website
Neighborhood: Hawarden Hills
Nearby schools
GreatSchools rating
- 6/10Victoria Elementary SchoolGrades: K-6Distance: 0.5 mi
- 3/10Matthew Gage Middle SchoolGrades: 7-8Distance: 0.7 mi
- 7/10Polytechnic High SchoolGrades: 9-12Distance: 0.6 mi
Get a cash offer in 3 minutes
Find out how much your home could sell for in as little as 3 minutes with a no-obligation cash offer.
Estimated market value
$1,295,300
