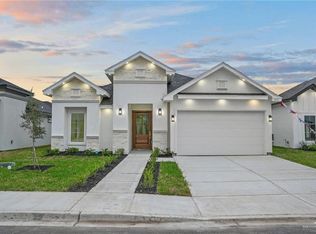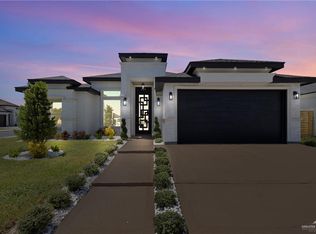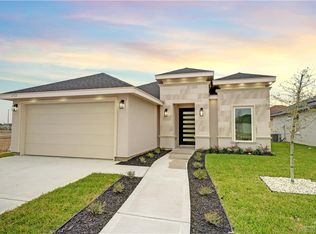Sold
Price Unknown
2612 E Conroe Rd, Edinburg, TX 78542
3beds
1,960sqft
Single Family Residence, Residential
Built in 2024
4,978.91 Square Feet Lot
$314,900 Zestimate®
$--/sqft
$2,264 Estimated rent
Home value
$314,900
$293,000 - $337,000
$2,264/mo
Zestimate® history
Loading...
Owner options
Explore your selling options
What's special
Welcome to this beautifully two-story home featuring 3 spacious bedrooms, 2.5 bathrooms, and a dedicated study room. Step inside to discover an open and inviting floor plan. The main level offers a bright living area that flows seamlessly into the dining space and a modern kitchen and ample counter space. The study room offers a quiet space away from the main living areas. Upstairs, you’ll find a generously sized master suite with a private en-suite bath and walk-in closet. Step out onto the private balcony to enjoy your morning coffee or unwind in the evening with views of the serene neighborhood. Located in a prime area just minutes from the expressway, this home offers easy access to major work hubs, shopping centers, and a wide selection of restaurants. The property is part of a well-managed HOA that helps maintain the neighborhood's charm and cleanliness, ensuring beautiful landscaping, and consistent property values.
Zillow last checked: 8 hours ago
Listing updated: January 23, 2026 at 06:48pm
Listed by:
Kevin Barron,
The Firm Real Estate Co. Llc
Source: Greater McAllen AOR,MLS#: 478700
Facts & features
Interior
Bedrooms & bathrooms
- Bedrooms: 3
- Bathrooms: 3
- Full bathrooms: 2
- 1/2 bathrooms: 1
Dining room
- Description: Living Area(s): 1
Living room
- Description: Living Area(s): 1
Heating
- Has Heating (Unspecified Type)
Cooling
- Central Air
Appliances
- Included: Electric Water Heater, Microwave
- Laundry: Laundry Room, Washer/Dryer Connection
Features
- Countertops (Quartz), Ceiling Fan(s), High Ceilings, Office/Study, Split Bedrooms, Walk-In Closet(s)
- Flooring: Concrete
- Windows: Double Pane Windows, No Window Coverings
Interior area
- Total structure area: 1,960
- Total interior livable area: 1,960 sqft
Property
Parking
- Total spaces: 2
- Parking features: Attached
- Attached garage spaces: 2
Features
- Patio & porch: Covered Patio, Patio, Patio Slab
- Exterior features: Balcony, Sprinkler System
- Fencing: None
Lot
- Size: 4,978 sqft
- Features: Professional Landscaping, Sidewalks, Sprinkler System
Details
- Parcel number: H305700000000700
- Other equipment: 1 Year Warranty
Construction
Type & style
- Home type: SingleFamily
- Property subtype: Single Family Residence, Residential
Materials
- Stucco
- Foundation: Slab
- Roof: Shingle
Condition
- New construction: No
- Year built: 2024
Utilities & green energy
- Sewer: Public Sewer
- Water: Public
Community & neighborhood
Security
- Security features: Smoke Detector(s)
Community
- Community features: Curbs, Gated, Sidewalks, Street Lights
Location
- Region: Edinburg
- Subdivision: Highland Heights
HOA & financial
HOA
- Has HOA: Yes
- HOA fee: $1,200 annually
- Association name: The Highland Heights Subdivision HOA
Other
Other facts
- Road surface type: Paved
Price history
| Date | Event | Price |
|---|---|---|
| 1/23/2026 | Sold | -- |
Source: Greater McAllen AOR #478700 Report a problem | ||
| 12/23/2025 | Pending sale | $315,000$161/sqft |
Source: Greater McAllen AOR #478700 Report a problem | ||
| 8/18/2025 | Listed for sale | $315,000$161/sqft |
Source: Greater McAllen AOR #478700 Report a problem | ||
Public tax history
Tax history is unavailable.
Neighborhood: Nurillo
Nearby schools
GreatSchools rating
- 9/10Escandon Elementary SchoolGrades: PK-5Distance: 1.1 mi
- 5/10Edinburg High SchoolGrades: 8-12Distance: 0.7 mi
- 5/10Francisco Barrientes Middle SchoolGrades: 6-8Distance: 2.6 mi
Schools provided by the listing agent
- Elementary: Escandon
- Middle: Barrientes
- High: Edinburg H.S.
- District: Edinburg ISD
Source: Greater McAllen AOR. This data may not be complete. We recommend contacting the local school district to confirm school assignments for this home.


