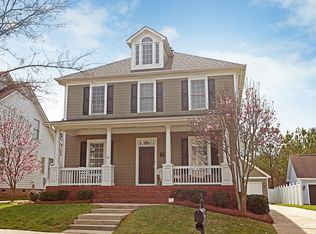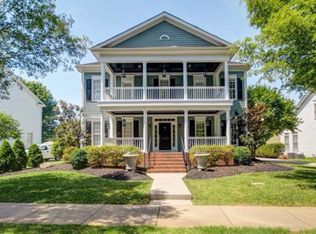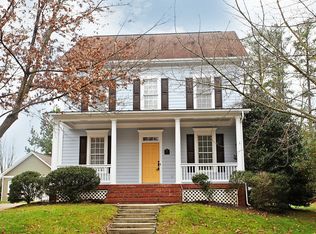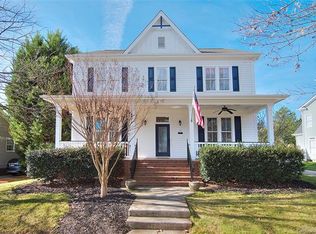Closed
$669,000
2612 Nations Commons St, Fort Mill, SC 29708
4beds
2,504sqft
Single Family Residence
Built in 2001
0.16 Acres Lot
$667,300 Zestimate®
$267/sqft
$2,608 Estimated rent
Home value
$667,300
$634,000 - $701,000
$2,608/mo
Zestimate® history
Loading...
Owner options
Explore your selling options
What's special
Welcome to this wonderful home, perfectly situated in Baxter Village, one of the area’s premier neighborhoods known for its wealth of amenities, highly rated schools, and access to shopping and restaurants. From the moment you step inside, you’ll appreciate the fresh updates that make this property truly move-in ready. New flooring and fresh paint flow seamlessly throughout the entire home, creating a bright and inviting atmosphere. The spacious layout is designed for both comfort and functionality, featuring open living areas ideal for entertaining as well as private retreats for everyday living. Large windows allow natural light to pour in, highlighting the clean lines. The kitchen and living spaces connect effortlessly, making gatherings and entertaining a breeze. Upstairs, three generously sized bedrooms offer plenty of space to unwind. Outside, the property offers a private backyard that’s perfect for relaxing evenings, gardening, or weekend barbecues. Beyond the home itself, this community is brimming with desirable amenities—enjoy access to pools, tennis courts, walking trails, and clubhouse activities that make everyday living feel like a resort. Add in the convenience of being just minutes to shopping, dining, and major roadways, and you’ll see why this neighborhood is one of the most sought-after in the area. With its prime location, fresh updates, and access to award-winning schools, this home checks all the boxes for style, comfort, and convenience. Do also note the brand new roof, flooring, carpet, and paint all done in August of 2025. Upper furnace is approximately 3 years old with main level being about 8 months old. 4 year old exterior paint as well. Kitchen cabinet that is pictured with door removed is set to be reinstalled Friday 9/5.
Zillow last checked: 8 hours ago
Listing updated: November 06, 2025 at 05:08am
Listing Provided by:
Brandon Gafgen brandon.gafgen@gmail.com,
Assist2sell Buyers & Sellers 1st Choice LLC
Bought with:
Maria Lages
Helen Adams Realty
Source: Canopy MLS as distributed by MLS GRID,MLS#: 4299062
Facts & features
Interior
Bedrooms & bathrooms
- Bedrooms: 4
- Bathrooms: 3
- Full bathrooms: 2
- 1/2 bathrooms: 1
- Main level bedrooms: 1
Primary bedroom
- Level: Main
Bedroom s
- Level: Upper
Bedroom s
- Level: Upper
Bedroom s
- Level: Upper
Bathroom full
- Level: Main
Bathroom full
- Level: Upper
Bathroom half
- Level: Main
Breakfast
- Level: Main
Dining area
- Level: Main
Other
- Level: Main
Kitchen
- Level: Main
Laundry
- Level: Main
Other
- Level: Main
Heating
- Forced Air, Natural Gas, Zoned
Cooling
- Ceiling Fan(s), Central Air, Electric, Multi Units
Appliances
- Included: Dishwasher, Disposal, Electric Range, Gas Water Heater, Microwave, Refrigerator with Ice Maker
- Laundry: Electric Dryer Hookup, In Unit, Inside, Laundry Room, Main Level, Washer Hookup
Features
- Built-in Features, Soaking Tub, Kitchen Island, Open Floorplan, Pantry, Storage, Walk-In Closet(s)
- Flooring: Carpet, Vinyl
- Doors: Insulated Door(s)
- Has basement: No
- Attic: Pull Down Stairs
- Fireplace features: Great Room
Interior area
- Total structure area: 2,504
- Total interior livable area: 2,504 sqft
- Finished area above ground: 2,504
- Finished area below ground: 0
Property
Parking
- Total spaces: 2
- Parking features: Driveway, Detached Garage, Garage Door Opener, Garage Faces Front, Garage on Main Level
- Garage spaces: 2
- Has uncovered spaces: Yes
Features
- Levels: Two
- Stories: 2
- Patio & porch: Covered, Front Porch, Patio
- Exterior features: In-Ground Irrigation
- Pool features: Community
- Fencing: Back Yard,Fenced,Full
Lot
- Size: 0.16 Acres
- Dimensions: 55' x 129' x 55' x 126'
- Features: Level, Private, Wooded
Details
- Additional structures: None
- Parcel number: 6550901025
- Zoning: TND
- Special conditions: Standard
- Horse amenities: None
Construction
Type & style
- Home type: SingleFamily
- Architectural style: Traditional
- Property subtype: Single Family Residence
Materials
- Fiber Cement
- Foundation: Crawl Space
Condition
- New construction: No
- Year built: 2001
Details
- Builder model: Pritchard
- Builder name: David Weekley
Utilities & green energy
- Sewer: County Sewer
- Water: County Water
- Utilities for property: Cable Available, Electricity Connected
Community & neighborhood
Community
- Community features: Clubhouse, Picnic Area, Playground, Recreation Area, Sidewalks, Street Lights, Tennis Court(s), Walking Trails
Location
- Region: Fort Mill
- Subdivision: Baxter Village
HOA & financial
HOA
- Has HOA: Yes
- HOA fee: $1,100 annually
- Association name: Kuester
Other
Other facts
- Listing terms: Cash,Conventional,FHA,VA Loan
- Road surface type: Concrete, Paved
Price history
| Date | Event | Price |
|---|---|---|
| 11/5/2025 | Sold | $669,000-1.5%$267/sqft |
Source: | ||
| 9/6/2025 | Listed for sale | $679,000+203.1%$271/sqft |
Source: | ||
| 4/9/2002 | Sold | $224,000+42.4%$89/sqft |
Source: Public Record Report a problem | ||
| 2/5/2001 | Sold | $157,283$63/sqft |
Source: Public Record Report a problem | ||
Public tax history
| Year | Property taxes | Tax assessment |
|---|---|---|
| 2025 | -- | $15,779 +15% |
| 2024 | $2,415 +3.8% | $13,721 |
| 2023 | $2,327 +0.9% | $13,721 |
Find assessor info on the county website
Neighborhood: Baxter Village
Nearby schools
GreatSchools rating
- 6/10Orchard Park Elementary SchoolGrades: K-5Distance: 0.5 mi
- 8/10Pleasant Knoll MiddleGrades: 6-8Distance: 1.4 mi
- 10/10Fort Mill High SchoolGrades: 9-12Distance: 1.3 mi
Schools provided by the listing agent
- Elementary: Orchard Park
- Middle: Pleasant Knoll
- High: Fort Mill
Source: Canopy MLS as distributed by MLS GRID. This data may not be complete. We recommend contacting the local school district to confirm school assignments for this home.
Get a cash offer in 3 minutes
Find out how much your home could sell for in as little as 3 minutes with a no-obligation cash offer.
Estimated market value$667,300
Get a cash offer in 3 minutes
Find out how much your home could sell for in as little as 3 minutes with a no-obligation cash offer.
Estimated market value
$667,300



