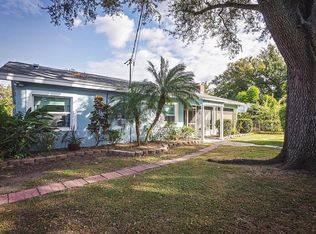Sold for $280,000
$280,000
2612 S Kingsway Rd, Seffner, FL 33584
2beds
840sqft
Single Family Residence
Built in 1971
7,500 Square Feet Lot
$278,600 Zestimate®
$333/sqft
$1,583 Estimated rent
Home value
$278,600
$259,000 - $301,000
$1,583/mo
Zestimate® history
Loading...
Owner options
Explore your selling options
What's special
Fantastic opportunity to own this updated 2 bedroom/1 bathroom home in the Lynwood Park neighborhood in Seffner, Florida. New roof & AC. No HOA. Home features a double carport. Kitchen has been updated with stone countertops and upgraded appliances. Bathroom updates include gorgeous porcelain tile flooring, walk in shower with glass tile, & vanity with bowl sink. Living room features a wood accent wall and laminate flooring. Primary bedroom is spacious and has new tile that looks like wood. Laundry room is located off of the kitchen. Front and back yards are fenced with a double gate in the back to access the back carport that is 12X28 and 12 ft high. Back yard also features a fire pit and shed. Enjoy the Florida weather on your large patio that offers plenty of space for BBQ's and gatherings with family and friends. Location provides easy access to major highways and interstate systems.
Zillow last checked: 8 hours ago
Listing updated: October 15, 2025 at 08:25am
Listing Provided by:
Jennifer Boleyn 813-817-2454,
KELLER WILLIAMS SUBURBAN TAMPA 813-684-9500
Bought with:
Katiuska Despaigne Porto, 3440878
HOMETRUST REALTY GROUP
Source: Stellar MLS,MLS#: TB8413259 Originating MLS: Suncoast Tampa
Originating MLS: Suncoast Tampa

Facts & features
Interior
Bedrooms & bathrooms
- Bedrooms: 2
- Bathrooms: 1
- Full bathrooms: 1
Primary bedroom
- Features: Built-in Closet
- Level: First
- Area: 156 Square Feet
- Dimensions: 13x12
Primary bathroom
- Features: Shower No Tub
- Level: First
Kitchen
- Features: Granite Counters
- Level: First
- Area: 132 Square Feet
- Dimensions: 11x12
Living room
- Level: First
- Area: 240 Square Feet
- Dimensions: 20x12
Heating
- Central
Cooling
- Central Air
Appliances
- Included: Microwave, Range, Refrigerator
- Laundry: Laundry Room
Features
- Ceiling Fan(s), Solid Surface Counters, Thermostat
- Flooring: Laminate, Porcelain Tile, Tile
- Has fireplace: No
Interior area
- Total structure area: 2,036
- Total interior livable area: 840 sqft
Property
Parking
- Total spaces: 3
- Parking features: Driveway
- Carport spaces: 3
- Has uncovered spaces: Yes
Features
- Levels: One
- Stories: 1
- Patio & porch: Side Porch
- Exterior features: Storage
- Fencing: Fenced,Vinyl,Wood
Lot
- Size: 7,500 sqft
- Dimensions: 75 x 100
- Features: In County
Details
- Parcel number: U1129202A400001800009.0
- Zoning: RSC-6
- Special conditions: None
Construction
Type & style
- Home type: SingleFamily
- Property subtype: Single Family Residence
Materials
- Block
- Foundation: Block
- Roof: Shingle
Condition
- Completed
- New construction: No
- Year built: 1971
Utilities & green energy
- Sewer: Septic Tank
- Water: Public
- Utilities for property: Public
Community & neighborhood
Location
- Region: Seffner
- Subdivision: LYNWOOD PARK
HOA & financial
HOA
- Has HOA: No
Other fees
- Pet fee: $0 monthly
Other financial information
- Total actual rent: 0
Other
Other facts
- Listing terms: Cash,Conventional,FHA,VA Loan
- Ownership: Fee Simple
- Road surface type: Paved, Asphalt
Price history
| Date | Event | Price |
|---|---|---|
| 10/14/2025 | Sold | $280,000$333/sqft |
Source: | ||
| 8/29/2025 | Pending sale | $280,000$333/sqft |
Source: | ||
| 8/22/2025 | Price change | $280,000-3.4%$333/sqft |
Source: | ||
| 8/12/2025 | Price change | $290,000-3%$345/sqft |
Source: | ||
| 8/1/2025 | Listed for sale | $299,000+130%$356/sqft |
Source: | ||
Public tax history
| Year | Property taxes | Tax assessment |
|---|---|---|
| 2024 | $1,642 +5.8% | $104,389 +3% |
| 2023 | $1,552 +9.4% | $101,349 +3% |
| 2022 | $1,419 +2% | $98,397 +3% |
Find assessor info on the county website
Neighborhood: 33584
Nearby schools
GreatSchools rating
- 1/10Seffner Elementary SchoolGrades: PK-5Distance: 0.4 mi
- 3/10Mann Middle SchoolGrades: 6-8Distance: 1.4 mi
- 3/10Brandon High SchoolGrades: 9-12Distance: 2.4 mi
Get a cash offer in 3 minutes
Find out how much your home could sell for in as little as 3 minutes with a no-obligation cash offer.
Estimated market value
$278,600
