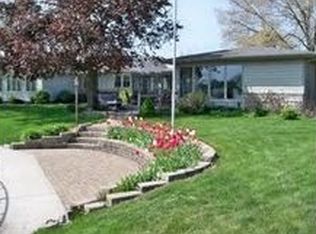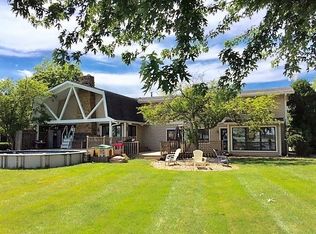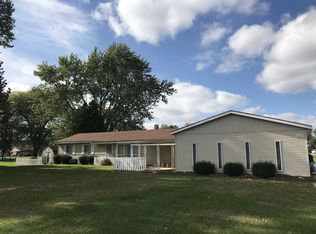Closed
$848,000
2612 Wolfs Point Dr, Rochester, IN 46975
4beds
2,154sqft
Single Family Residence
Built in 1979
0.25 Acres Lot
$924,500 Zestimate®
$--/sqft
$1,805 Estimated rent
Home value
$924,500
$851,000 - $1.01M
$1,805/mo
Zestimate® history
Loading...
Owner options
Explore your selling options
What's special
This turn key 4 Bed, 3.5 Bath, 3 bay garage luxury home is located down the road from the Moose Lodge and Dame Landing Restaurants on Lake Manitou in Rochester, Indiana. It has been completely remodeled with modern interior finishes including walk in tile showers, a 2nd fireplace in the master suite, stainless steel appliances with a wine fridge, and granite countertops. The open concept layout and generously sized kitchen island is perfect for hosting. Begin your days watching the beautiful sunrises through the expansive views from 2 upstairs bedroom windows. Enjoy the swimming, boating and social life that Lake Manitou has to offer.
Zillow last checked: 8 hours ago
Listing updated: March 06, 2023 at 06:43am
Listed by:
Joshua Sibert Cell:207-232-7371,
RE/MAX Results
Bought with:
Joshua Sibert
RE/MAX Results
Source: IRMLS,MLS#: 202242644
Facts & features
Interior
Bedrooms & bathrooms
- Bedrooms: 4
- Bathrooms: 4
- Full bathrooms: 3
- 1/2 bathrooms: 1
- Main level bedrooms: 1
Bedroom 1
- Level: Main
Bedroom 2
- Level: Upper
Dining room
- Level: Main
- Area: 252
- Dimensions: 18 x 14
Family room
- Level: Main
- Area: 182
- Dimensions: 14 x 13
Kitchen
- Level: Main
- Area: 165
- Dimensions: 15 x 11
Living room
- Level: Main
- Area: 216
- Dimensions: 18 x 12
Heating
- Natural Gas, Forced Air
Cooling
- Central Air
Appliances
- Included: Range/Oven Hook Up Gas, Dishwasher, Microwave, Refrigerator, Gas Cooktop, Oven-Built-In, Double Oven, Gas Range, Gas Water Heater, Water Softener Owned
- Laundry: Washer Hookup
Features
- Ceiling Fan(s), Stone Counters
- Flooring: Tile, Vinyl
- Basement: Crawl Space
- Number of fireplaces: 2
- Fireplace features: Family Room, 2nd Bdrm, Gas Log
Interior area
- Total structure area: 3,034
- Total interior livable area: 2,154 sqft
- Finished area above ground: 2,154
- Finished area below ground: 0
Property
Parking
- Total spaces: 3
- Parking features: Attached, Concrete
- Attached garage spaces: 3
- Has uncovered spaces: Yes
Features
- Levels: Two
- Stories: 2
- Patio & porch: Patio, Screened
- Has view: Yes
- Waterfront features: Waterfront, Lake, Boat Docking Rights, Deeded, Canal Front, Ski Lake
- Body of water: Lake Manitou
- Frontage length: Channel/Canal Frontage(40),Water Frontage(40)
Lot
- Size: 0.25 Acres
- Dimensions: 67x161
- Features: Irregular Lot, 0-2.9999, Lake, Landscaped
Details
- Parcel number: 250715327003.000009
Construction
Type & style
- Home type: SingleFamily
- Property subtype: Single Family Residence
Materials
- Wood Siding
- Roof: Shingle
Condition
- New construction: No
- Year built: 1979
Utilities & green energy
- Sewer: Public Sewer
- Water: Public
Community & neighborhood
Location
- Region: Rochester
- Subdivision: None
Other
Other facts
- Listing terms: Cash,Conventional,FHA,USDA Loan,VA Loan
Price history
| Date | Event | Price |
|---|---|---|
| 2/28/2023 | Sold | $848,000-8.8% |
Source: | ||
| 12/22/2022 | Pending sale | $930,000 |
Source: | ||
| 10/13/2022 | Price change | $930,000+0.1%$432/sqft |
Source: | ||
| 9/9/2022 | Listed for sale | $929,000+185.8%$431/sqft |
Source: Owner Report a problem | ||
| 6/3/2020 | Sold | $325,000-1.2% |
Source: | ||
Public tax history
| Year | Property taxes | Tax assessment |
|---|---|---|
| 2024 | $11,328 +43% | $666,000 +17.6% |
| 2023 | $7,922 +42.1% | $566,400 +43% |
| 2022 | $5,574 | $396,100 +42.1% |
Find assessor info on the county website
Neighborhood: 46975
Nearby schools
GreatSchools rating
- NAColumbia Elementary SchoolGrades: PK-1Distance: 1.7 mi
- 6/10Rochester Community Md SchoolGrades: 5-7Distance: 2.3 mi
- 4/10Rochester Community High SchoolGrades: 8-12Distance: 2.3 mi
Schools provided by the listing agent
- Elementary: Columbia / Riddle
- Middle: Rochester Community
- High: Rochester Community
- District: Rochester Community School Corp.
Source: IRMLS. This data may not be complete. We recommend contacting the local school district to confirm school assignments for this home.

Get pre-qualified for a loan
At Zillow Home Loans, we can pre-qualify you in as little as 5 minutes with no impact to your credit score.An equal housing lender. NMLS #10287.


