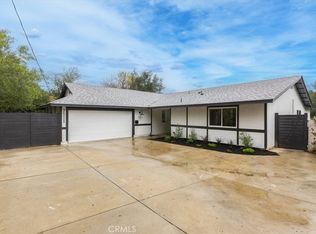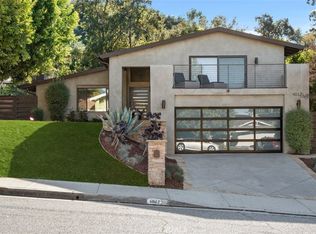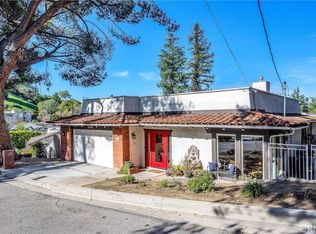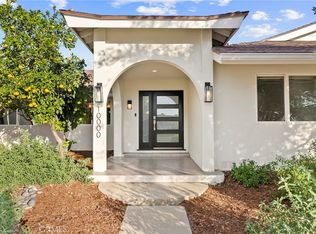A Home with a Story to Tell!!
Many years ago, a young couple with two young children and a newborn, watched as their brand-new Calabasas home was being built. They loved the hillside and canyon views—lush and green in the winter—and the comfort of knowing that it was a short walk to the neighborhood elementary school. Over the years, the house echoed with laughter, backyard play, holiday celebration, and the happy sounds of young kids laughing and playing at the school.
Recently, the home was thoughtfully renovated—not a flip, but a labor of love—blending the warmth of its history with modern comfort. Brand-new flooring, solid-core doors, and fresh lighting set the tone, while the reimagined fireplace and redesigned kitchen with quartz countertops, stainless steel appliances, custom cabinetry, and a walk-in pantry create the perfect gathering space. Both bathrooms shine with high-end finishes, natural light pours through new windows and sliding doors, and everyday convenience is elevated with an indoor laundry room and newer HVAC system.
Outside, fresh landscaping and new exterior finishes frame those same sweeping views of the Malibu hills that first drew the family here.
This single-story, 4-bedroom, 2-bathroom home has only ever known one family—and it’s now ready to embrace another. Whether you’re raising children or savoring retirement, this is a place where life unfolds naturally, where neighbors become friends, and where every day feels just a little more special.
Discover the warmth, charm, and beauty of this Calabasas home – come take a tour today.
For sale
Listing Provided by:
Audrey Overton DRE #02007589 audrey@audreyoverton.com,
eXp Realty of Greater Los Angeles, Inc.
$1,429,000
26120 Adamor Rd, Calabasas, CA 91302
4beds
1,850sqft
Est.:
Single Family Residence
Built in 1965
8,473 Square Feet Lot
$-- Zestimate®
$772/sqft
$-- HOA
What's special
Reimagined fireplaceCustom cabinetryHillside and canyon viewsBrand-new flooringQuartz countertopsRedesigned kitchenStainless steel appliances
- 3 days |
- 1,249 |
- 39 |
Zillow last checked: 8 hours ago
Listing updated: 18 hours ago
Listing Provided by:
Audrey Overton DRE #02007589 audrey@audreyoverton.com,
eXp Realty of Greater Los Angeles, Inc.
Source: CRMLS,MLS#: SR26004380 Originating MLS: California Regional MLS
Originating MLS: California Regional MLS
Tour with a local agent
Facts & features
Interior
Bedrooms & bathrooms
- Bedrooms: 4
- Bathrooms: 2
- Full bathrooms: 2
- Main level bathrooms: 2
- Main level bedrooms: 4
Rooms
- Room types: Family Room, Kitchen, Laundry, Living Room, Primary Bedroom, Other, Pantry
Primary bedroom
- Features: Main Level Primary
Bathroom
- Features: Quartz Counters, Remodeled, Separate Shower, Tub Shower
Kitchen
- Features: Kitchen/Family Room Combo, Quartz Counters, Remodeled, Self-closing Cabinet Doors, Self-closing Drawers, Updated Kitchen, Utility Sink, Walk-In Pantry
Other
- Features: Walk-In Closet(s)
Pantry
- Features: Walk-In Pantry
Heating
- Central
Cooling
- Central Air, ENERGY STAR Qualified Equipment
Appliances
- Included: 6 Burner Stove, Dishwasher, Free-Standing Range, Disposal, Gas Range, Gas Water Heater, Microwave, Refrigerator, Range Hood
- Laundry: Washer Hookup, Gas Dryer Hookup, Inside, Laundry Room
Features
- Breakfast Bar, Block Walls, Eat-in Kitchen, Open Floorplan, Pantry, Quartz Counters, Recessed Lighting, Unfurnished, Main Level Primary, Walk-In Pantry, Walk-In Closet(s)
- Flooring: Laminate
- Doors: Panel Doors, Sliding Doors
- Windows: Double Pane Windows, Screens
- Has fireplace: Yes
- Fireplace features: Family Room, Gas Starter, Raised Hearth
- Common walls with other units/homes: No Common Walls
Interior area
- Total interior livable area: 1,850 sqft
Video & virtual tour
Property
Parking
- Total spaces: 5
- Parking features: Concrete, Door-Single, Garage, Garage Door Opener, Paved, Public, Garage Faces Side
- Attached garage spaces: 2
- Uncovered spaces: 3
Accessibility
- Accessibility features: Safe Emergency Egress from Home
Features
- Levels: One
- Stories: 1
- Entry location: 1
- Patio & porch: Front Porch, Patio
- Exterior features: Rain Gutters, Fire Pit
- Pool features: None
- Spa features: None
- Fencing: Block,Vinyl,Wood,Wrought Iron
- Has view: Yes
- View description: Canyon, Hills, Mountain(s)
Lot
- Size: 8,473 Square Feet
- Features: Back Yard, Drip Irrigation/Bubblers, Front Yard, Sprinklers In Rear, Sprinklers In Front, Lawn, Sprinklers Timer, Sprinkler System, Street Level
Details
- Parcel number: 2052023022
- Zoning: LCR112000*
- Special conditions: Standard
Construction
Type & style
- Home type: SingleFamily
- Property subtype: Single Family Residence
Materials
- Stucco
- Foundation: Slab
- Roof: Composition
Condition
- Updated/Remodeled,Turnkey
- New construction: No
- Year built: 1965
Utilities & green energy
- Electric: Electricity - On Property, Standard
- Sewer: Public Sewer
- Water: Public
- Utilities for property: Cable Available, Electricity Connected, Natural Gas Connected, Phone Available, Sewer Connected, Water Connected
Community & HOA
Community
- Features: Biking, Foothills, Gutter(s), Hiking, Park
- Security: Carbon Monoxide Detector(s), Smoke Detector(s)
Location
- Region: Calabasas
Financial & listing details
- Price per square foot: $772/sqft
- Tax assessed value: $1,461,762
- Annual tax amount: $17,346
- Date on market: 1/12/2026
- Cumulative days on market: 4 days
- Listing terms: Cash,Cash to New Loan,Conventional
- Road surface type: Paved
Estimated market value
Not available
Estimated sales range
Not available
$5,710/mo
Price history
Price history
| Date | Event | Price |
|---|---|---|
| 1/12/2026 | Listed for sale | $1,429,000-1.4%$772/sqft |
Source: | ||
| 9/16/2025 | Listing removed | $1,449,990-7.9%$784/sqft |
Source: | ||
| 6/23/2025 | Listed for sale | $1,575,000$851/sqft |
Source: | ||
Public tax history
Public tax history
| Year | Property taxes | Tax assessment |
|---|---|---|
| 2025 | $17,346 +5.9% | $1,461,762 +2% |
| 2024 | $16,387 +1081.7% | $1,433,100 +1595.4% |
| 2023 | $1,387 +2.3% | $84,529 +2% |
Find assessor info on the county website
BuyAbility℠ payment
Est. payment
$8,749/mo
Principal & interest
$6844
Property taxes
$1405
Home insurance
$500
Climate risks
Neighborhood: 91302
Nearby schools
GreatSchools rating
- 7/10Lupin Hill Elementary SchoolGrades: K-5Distance: 0.1 mi
- 8/10Arthur E. Wright Middle SchoolGrades: 6-8Distance: 2 mi
- 9/10Calabasas High SchoolGrades: 9-12Distance: 4.2 mi
- Loading
- Loading



