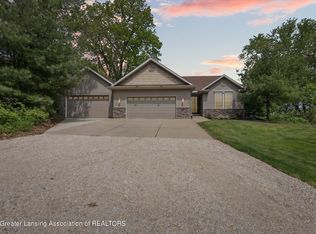Beautiful 2-plus-acre lakefront property with panoramic views offers you the unique opportunity to have the best of both lake life and your privacy. This charming and well-cared-for home has a great floorplan with two fireplaces, updated kitchen, and bathroom, plus a huge bonus room downstairs. With almost 300 feet of channel frontage along the south end of Duck Lake, you can enjoy the wildlife, but still easily access the open water from your boat dock. This extra-large property will provide you beautiful sunsets from one of the best vantage points on the lake. This is a must-see property on the biggest all-sports lake in Calhoun County, Michigan.
This property is off market, which means it's not currently listed for sale or rent on Zillow. This may be different from what's available on other websites or public sources.
