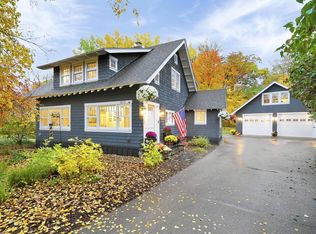Closed
$1,792,000
26125 Birch Bluff Rd, Shorewood, MN 55331
2beds
4,340sqft
Single Family Residence
Built in 2024
0.5 Acres Lot
$1,803,800 Zestimate®
$413/sqft
$5,228 Estimated rent
Home value
$1,803,800
$1.66M - $1.95M
$5,228/mo
Zestimate® history
Loading...
Owner options
Explore your selling options
What's special
Home Under Construction built with award winning Lake Country Builders. All living on one level! Nestled in Minnetonka School District by lake, this flat .5 acre build site setups up perfectly for one level living with lake views. This will be a Green Path rated home with smart home technologies. Roughly a block away from bike path and a short ride into Downtown excelsior and to Lake Minnetonka. This lot is also in between Shorewood public lake access and Crescent Beach Park. New build to include landscaping package.
MOVE IN TIME - END OF OCTOBER 2025
*Will be on ARTISAN HOME TOUR
Zillow last checked: 8 hours ago
Listing updated: October 29, 2025 at 08:29am
Listed by:
Patrick Jacobson 612-251-8710,
LCB Realty
Bought with:
Michele R Redman
Coldwell Banker Realty
Source: NorthstarMLS as distributed by MLS GRID,MLS#: 6535743
Facts & features
Interior
Bedrooms & bathrooms
- Bedrooms: 2
- Bathrooms: 3
- Full bathrooms: 1
- 3/4 bathrooms: 1
- 1/2 bathrooms: 1
Bedroom 1
- Level: Main
- Area: 288 Square Feet
- Dimensions: 16x18
Primary bathroom
- Level: Main
- Area: 130 Square Feet
- Dimensions: 6.5x20
Bathroom
- Level: Main
- Area: 40 Square Feet
- Dimensions: 5x8
Bathroom
- Level: Main
- Area: 28 Square Feet
- Dimensions: 7x4
Dining room
- Level: Main
- Area: 270 Square Feet
- Dimensions: 15x18
Foyer
- Level: Main
- Area: 100 Square Feet
- Dimensions: 10x10
Garage
- Level: Main
- Area: 816 Square Feet
- Dimensions: 24x34
Guest room
- Level: Main
- Area: 198 Square Feet
- Dimensions: 18x11
Kitchen
- Level: Main
- Area: 306 Square Feet
- Dimensions: 17x18
Living room
- Level: Main
- Area: 425 Square Feet
- Dimensions: 25x17
Mud room
- Level: Main
- Area: 110 Square Feet
- Dimensions: 5.5x20
Office
- Level: Main
- Area: 60 Square Feet
- Dimensions: 6x10
Sun room
- Level: Main
- Area: 196 Square Feet
- Dimensions: 14x14
Walk in closet
- Level: Main
- Area: 120 Square Feet
- Dimensions: 10x12
Heating
- Forced Air
Cooling
- Central Air
Appliances
- Included: Cooktop, Dishwasher, Exhaust Fan, Microwave, Refrigerator, Stainless Steel Appliance(s), Wall Oven
Features
- Has basement: No
- Number of fireplaces: 1
- Fireplace features: Family Room, Gas
Interior area
- Total structure area: 4,340
- Total interior livable area: 4,340 sqft
- Finished area above ground: 2,700
- Finished area below ground: 0
Property
Parking
- Total spaces: 3
- Parking features: Attached
- Attached garage spaces: 3
- Details: Garage Dimensions (24x34), Garage Door Height (7), Garage Door Width (9)
Accessibility
- Accessibility features: Customized Wheelchair Accessible, Door Lever Handles
Features
- Levels: One
- Stories: 1
- Patio & porch: Front Porch, Patio
- Has view: Yes
- View description: Lake
- Has water view: Yes
- Water view: Lake
- Waterfront features: Lake View, Waterfront Num(27013300), Lake Acres(14205), Lake Depth(113)
- Body of water: Minnetonka
Lot
- Size: 0.50 Acres
- Dimensions: 140 x 190 x 140 x 146
- Features: Wooded
Details
- Foundation area: 3324
- Parcel number: 2911723430029
- Zoning description: Residential-Single Family
Construction
Type & style
- Home type: SingleFamily
- Property subtype: Single Family Residence
Materials
- Brick/Stone, Engineered Wood, Concrete, Frame
- Foundation: Slab
- Roof: Asphalt
Condition
- Age of Property: 1
- New construction: Yes
- Year built: 2024
Details
- Builder name: LAKE COUNTRY BUILDERS LTD
Utilities & green energy
- Electric: 150 Amp Service, Power Company: Xcel Energy
- Gas: Natural Gas
- Sewer: City Sewer - In Street
- Water: City Water - In Street
- Utilities for property: Underground Utilities
Community & neighborhood
Location
- Region: Shorewood
- Subdivision: Birch Bluff Lake View Add
HOA & financial
HOA
- Has HOA: No
Other
Other facts
- Available date: 08/31/2025
Price history
| Date | Event | Price |
|---|---|---|
| 10/22/2025 | Sold | $1,792,000$413/sqft |
Source: | ||
| 4/1/2025 | Pending sale | $1,792,000$413/sqft |
Source: | ||
| 1/30/2025 | Price change | $1,792,000+7%$413/sqft |
Source: | ||
| 5/19/2024 | Listed for sale | $1,675,000+477.6%$386/sqft |
Source: | ||
| 4/11/2024 | Sold | $290,000$67/sqft |
Source: Public Record Report a problem | ||
Public tax history
| Year | Property taxes | Tax assessment |
|---|---|---|
| 2025 | $2,222 +15.9% | $258,200 +61.4% |
| 2024 | $1,918 +3.5% | $160,000 +10.7% |
| 2023 | $1,852 +6.3% | $144,600 +4.8% |
Find assessor info on the county website
Neighborhood: 55331
Nearby schools
GreatSchools rating
- 9/10Minnewashta Elementary SchoolGrades: K-6Distance: 0.5 mi
- 8/10Minnetonka West Middle SchoolGrades: 6-8Distance: 2 mi
- 10/10Minnetonka Senior High SchoolGrades: 9-12Distance: 4.9 mi
Get a cash offer in 3 minutes
Find out how much your home could sell for in as little as 3 minutes with a no-obligation cash offer.
Estimated market value$1,803,800
Get a cash offer in 3 minutes
Find out how much your home could sell for in as little as 3 minutes with a no-obligation cash offer.
Estimated market value
$1,803,800
