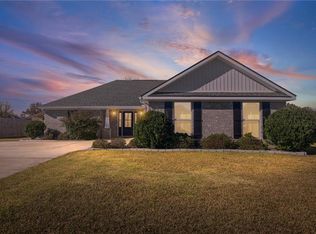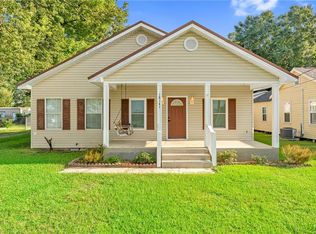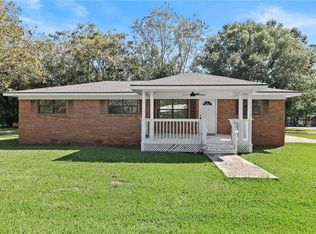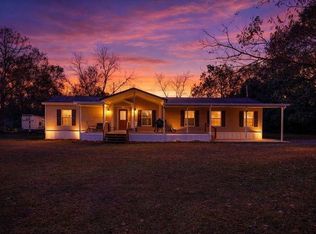Beautifully maintained 2020 upgraded Sunshine model manufactured home situated on a 0.67-acre lot, offering 1,980 sq. ft. of open-concept living. This 3-bedroom, 2-bath home features a bright, modern interior with numerous upgrades throughout. The kitchen includes custom cabinetry with soft close doors, an oversized 9-foot island, premium appliances & a pot filler—ideal for cooking and entertaining. The living room has a cozy rock-faced gas fireplace and door to back porch. The primary suite offers a spacious dressing room and a 4’x6’ walk-in shower. LVP flooring throughout! Additional highlights include: ultra-efficient utilities, hardy board skirting around the home, extra tie-downs & concrete block supports, extra insulation, extra outlets in each room, generator panel, & an oversized laundry room with sink. Outdoor features include a 16’x24’ covered back porch, 8’x20’ covered front porch, fenced back yard, 25’x25’ steel carport, 20’ Conex unit for additional storage, 10’x16’ shop, and professional landscaping with lots of fruit trees. Located in Flood Zone X, offering lower insurance costs, no HOA, no zoning restrictions and annual taxes under $500 provide excellent value and flexibility. Enjoy the rural living of the Elsanor community, conveniently located minutes from all Robertsdale amenities. This one is a must-see to appreciate! Buyer to verify all information during due diligence.
Active
$280,000
26126 Joe Foley Rd, Robertsdale, AL 36567
3beds
1,980sqft
Est.:
Single Family Residence, Residential, Mobile Home
Built in 2020
0.67 Acres Lot
$275,700 Zestimate®
$141/sqft
$-- HOA
What's special
Cozy rock-faced gas fireplaceDoor to back porchExtra insulationPot fillerPremium appliancesBright modern interior
- 43 days |
- 1,024 |
- 49 |
Zillow last checked: 8 hours ago
Listing updated: January 07, 2026 at 10:31am
Listed by:
Jessica Mott 251-753-0450,
Elite Real Estate Solutions, LLC
Source: GCMLS,MLS#: 7689586
Facts & features
Interior
Bedrooms & bathrooms
- Bedrooms: 3
- Bathrooms: 2
- Full bathrooms: 2
Heating
- Central
Cooling
- Ceiling Fan(s), Central Air
Appliances
- Included: Dishwasher, Electric Range, Refrigerator
- Laundry: Main Level
Features
- Entrance Foyer
- Windows: None
- Basement: None
- Has fireplace: Yes
- Fireplace features: Gas Log
Interior area
- Total structure area: 1,980
- Total interior livable area: 1,980 sqft
Video & virtual tour
Property
Parking
- Total spaces: 2
- Parking features: Carport
- Carport spaces: 2
Accessibility
- Accessibility features: None
Features
- Levels: One
- Patio & porch: Covered, Front Porch, Rear Porch
- Exterior features: Storage
- Pool features: None
- Spa features: None
- Fencing: Back Yard
- Has view: Yes
- View description: Rural
- Waterfront features: None
Lot
- Size: 0.67 Acres
- Dimensions: 166 x 177
- Features: Back Yard
Details
- Additional structures: None
- Parcel number: 4902090000011001
Construction
Type & style
- Home type: MobileManufactured
- Property subtype: Single Family Residence, Residential, Mobile Home
Materials
- Foundation: Pillar/Post/Pier
- Roof: Composition
Condition
- Year built: 2020
Utilities & green energy
- Electric: None
- Sewer: Septic Tank
- Water: Public
- Utilities for property: Cable Available, Electricity Available, Phone Available, Sewer Available, Water Available
Green energy
- Energy efficient items: None
Community & HOA
Community
- Features: None
- Subdivision: Metes & Bounds
Location
- Region: Robertsdale
Financial & listing details
- Price per square foot: $141/sqft
- Tax assessed value: $133,800
- Annual tax amount: $415
- Date on market: 11/26/2025
- Electric utility on property: Yes
- Road surface type: Asphalt
Estimated market value
$275,700
$262,000 - $289,000
$1,866/mo
Price history
Price history
| Date | Event | Price |
|---|---|---|
| 1/7/2026 | Listed for sale | $280,000$141/sqft |
Source: | ||
| 1/5/2026 | Contingent | $280,000$141/sqft |
Source: My State MLS #11615208 Report a problem | ||
| 1/5/2026 | Pending sale | $280,000$141/sqft |
Source: | ||
| 12/2/2025 | Listed for sale | $280,000-3.4%$141/sqft |
Source: | ||
| 11/1/2025 | Listing removed | $289,900$146/sqft |
Source: Baldwin Realtors #369955 Report a problem | ||
Public tax history
Public tax history
| Year | Property taxes | Tax assessment |
|---|---|---|
| 2025 | $309 | $13,400 |
| 2024 | $309 +30.1% | $13,400 +27.9% |
| 2023 | $238 | $10,480 +2.1% |
Find assessor info on the county website
BuyAbility℠ payment
Est. payment
$1,529/mo
Principal & interest
$1347
Home insurance
$98
Property taxes
$84
Climate risks
Neighborhood: 36567
Nearby schools
GreatSchools rating
- 9/10Elsanor SchoolGrades: PK-6Distance: 3.1 mi
- 8/10Central Baldwin Middle SchoolGrades: 7-8Distance: 9.2 mi
- 8/10Robertsdale High SchoolGrades: 9-12Distance: 7.6 mi
Schools provided by the listing agent
- Elementary: Elsanor
- Middle: Central Baldwin
- High: Robertsdale
Source: GCMLS. This data may not be complete. We recommend contacting the local school district to confirm school assignments for this home.
- Loading



