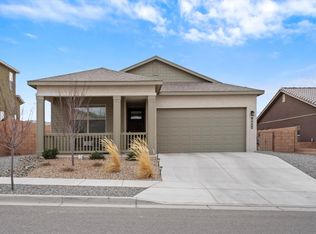Sold
Price Unknown
2613 Camino Plata Loop NE, Rio Rancho, NM 87144
4beds
1,861sqft
Single Family Residence
Built in 2021
6,534 Square Feet Lot
$400,100 Zestimate®
$--/sqft
$2,359 Estimated rent
Home value
$400,100
$364,000 - $440,000
$2,359/mo
Zestimate® history
Loading...
Owner options
Explore your selling options
What's special
PRICE REDUCED! 2.37% assumable VA loan. Better than new builds, just four years old, this home offers $30,000 in recent updates and custom touches that make it truly one of a kind. From the moment you step inside, you'll notice the quality: tile flooring throughout ensures easy maintenance and a clean modern look. The custom window coverings offer both privacy and style. The ceiling fans have been upgraded in every room to not only enhance airflow, but complement the homes' overall aesthetic. The heart of the home is the state-of-the-art kitchen, featuring countertops, high end appliances and ample cabinet space. Garage has an epoxy floor and finished walls. These updates within the last 3 years ensure you're stepping into a home that has been loved not just maintained.
Zillow last checked: 8 hours ago
Listing updated: November 17, 2025 at 09:27am
Listed by:
Patricia A Morrison 505-702-2672,
Coldwell Banker Legacy
Bought with:
The Buchman Group
Real Broker, LLC
Source: SWMLS,MLS#: 1087461
Facts & features
Interior
Bedrooms & bathrooms
- Bedrooms: 4
- Bathrooms: 2
- Full bathrooms: 2
Primary bedroom
- Level: Main
- Area: 2352
- Dimensions: 112 x 21
Bedroom 2
- Level: Main
- Area: 1250
- Dimensions: 125 x 10
Bedroom 3
- Level: Main
- Area: 14351
- Dimensions: 127 x 113
Bedroom 4
- Description: Office
- Level: Main
- Area: 115544
- Dimensions: Office
Dining room
- Level: Main
- Area: 2432
- Dimensions: 16 x 152
Kitchen
- Level: Main
- Area: 22491
- Dimensions: 147 x 153
Living room
- Level: Main
- Area: 2432
- Dimensions: 16 x 152
Heating
- Combination, Central, Forced Air
Cooling
- ENERGY STAR Qualified Equipment, Refrigerated
Appliances
- Included: Dryer, Dishwasher, Free-Standing Gas Range, Disposal, Microwave, Refrigerator, Water Softener Owned, Washer
- Laundry: Washer Hookup, Dryer Hookup, ElectricDryer Hookup
Features
- Ceiling Fan(s), Separate/Formal Dining Room, Dual Sinks, Great Room, Garden Tub/Roman Tub, High Ceilings, Home Office, Kitchen Island, Main Level Primary, Pantry, Walk-In Closet(s)
- Flooring: Carpet Free, Tile
- Windows: Double Pane Windows, Insulated Windows, Low-Emissivity Windows, Vinyl
- Has basement: No
- Number of fireplaces: 1
- Fireplace features: Glass Doors, Gas Log
Interior area
- Total structure area: 1,861
- Total interior livable area: 1,861 sqft
Property
Parking
- Total spaces: 2
- Parking features: Attached, Finished Garage, Garage, Garage Door Opener
- Attached garage spaces: 2
Features
- Levels: One
- Stories: 1
- Patio & porch: Covered, Patio
- Exterior features: Private Yard, Sprinkler/Irrigation
- Fencing: Wall
Lot
- Size: 6,534 sqft
- Features: Landscaped, Planned Unit Development, Trees, Xeriscape
- Residential vegetation: Grassed
Details
- Additional structures: None
- Parcel number: R185571
- Zoning description: R-1
Construction
Type & style
- Home type: SingleFamily
- Architectural style: Contemporary
- Property subtype: Single Family Residence
Materials
- Frame, Stucco
- Foundation: Slab
- Roof: Pitched
Condition
- Resale
- New construction: No
- Year built: 2021
Details
- Builder name: Twilight Homes
Utilities & green energy
- Electric: Net Meter
- Sewer: Public Sewer
- Water: Public
- Utilities for property: Cable Connected, Electricity Connected, Natural Gas Connected, Phone Available, Sewer Connected, Water Connected
Green energy
- Energy efficient items: Windows
- Energy generation: None
- Water conservation: Water-Smart Landscaping
Community & neighborhood
Location
- Region: Rio Rancho
HOA & financial
HOA
- Has HOA: Yes
- HOA fee: $25 monthly
- Services included: None
Other
Other facts
- Listing terms: Cash,Conventional,FHA,VA Loan
- Road surface type: Asphalt
Price history
| Date | Event | Price |
|---|---|---|
| 11/14/2025 | Sold | -- |
Source: | ||
| 10/8/2025 | Pending sale | $400,000$215/sqft |
Source: | ||
| 9/8/2025 | Price change | $400,000+0%$215/sqft |
Source: | ||
| 8/10/2025 | Price change | $399,900-4.3%$215/sqft |
Source: | ||
| 7/9/2025 | Listed for sale | $418,000$225/sqft |
Source: | ||
Public tax history
| Year | Property taxes | Tax assessment |
|---|---|---|
| 2025 | $5,170 -4% | $113,731 +3% |
| 2024 | $5,383 +2% | $110,418 +3% |
| 2023 | $5,280 +1.4% | $107,202 +3% |
Find assessor info on the county website
Neighborhood: 87144
Nearby schools
GreatSchools rating
- 2/10Colinas Del Norte Elementary SchoolGrades: K-5Distance: 2.3 mi
- 7/10Eagle Ridge Middle SchoolGrades: 6-8Distance: 0.6 mi
- 7/10V Sue Cleveland High SchoolGrades: 9-12Distance: 3 mi
Schools provided by the listing agent
- Elementary: Colinas Del Norte
- Middle: Eagle Ridge
- High: V. Sue Cleveland
Source: SWMLS. This data may not be complete. We recommend contacting the local school district to confirm school assignments for this home.
Get a cash offer in 3 minutes
Find out how much your home could sell for in as little as 3 minutes with a no-obligation cash offer.
Estimated market value$400,100
Get a cash offer in 3 minutes
Find out how much your home could sell for in as little as 3 minutes with a no-obligation cash offer.
Estimated market value
$400,100
