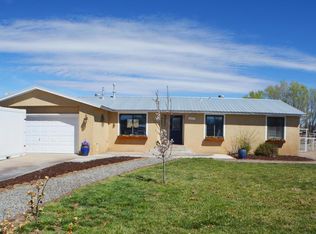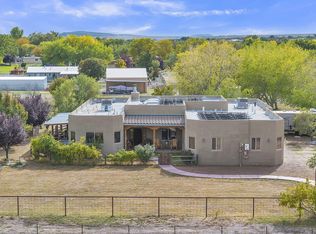Sold
Price Unknown
2613 Garner Rd SW, Albuquerque, NM 87105
1beds
1,417sqft
Single Family Residence
Built in 1980
1.36 Acres Lot
$244,500 Zestimate®
$--/sqft
$1,307 Estimated rent
Home value
$244,500
$222,000 - $269,000
$1,307/mo
Zestimate® history
Loading...
Owner options
Explore your selling options
What's special
This custom-built, unique home was built to last the test of time. With extra thick adobe walls and a thick roof on top of massive vegas, you won't find another one like it. There is a large sunroom facing south, many windows providing natural light, and many other special features. This home has a ton of personality. With a few repairs and upgrades it can be a temporary home while you build your dream home on the remainder of the large property. Then, it could be used as an amazing workshop or in-laws quarters. There are endless possibilities with this amazing piece of land nestled in the South Valley.
Zillow last checked: 8 hours ago
Listing updated: February 03, 2026 at 02:53pm
Listed by:
New Mexico Home Group 505-304-9773,
Jason Mitchell RE NM
Bought with:
Ana Maria Morales, 44774
Re/Max Exclusive
Source: SWMLS,MLS#: 1081170
Facts & features
Interior
Bedrooms & bathrooms
- Bedrooms: 1
- Bathrooms: 1
- Full bathrooms: 1
Primary bedroom
- Level: Main
- Area: 279
- Dimensions: 18 x 15.5
Kitchen
- Description: kitchen/living room
- Level: Main
- Area: 443.57
- Dimensions: kitchen/living room
Living room
- Description: kitchen/living room
- Level: Main
- Area: 442.08
- Dimensions: kitchen/living room
Heating
- Wood Stove
Cooling
- None
Appliances
- Included: Cooktop, Refrigerator, Washer
- Laundry: Electric Dryer Hookup
Features
- Beamed Ceilings, Bathtub, Cedar Closet(s), Ceiling Fan(s), Garden Tub/Roman Tub, High Ceilings, Loft, Main Level Primary, Soaking Tub, Separate Shower
- Flooring: Brick, Concrete, Tile
- Windows: Wood Frames
- Has basement: No
- Number of fireplaces: 2
- Fireplace features: Wood Burning, Wood BurningStove
Interior area
- Total structure area: 1,417
- Total interior livable area: 1,417 sqft
Property
Features
- Levels: One
- Stories: 1
- Exterior features: None
- Has view: Yes
Lot
- Size: 1.36 Acres
- Features: Cul-De-Sac, Meadow, Views
Details
- Additional structures: Shed(s)
- Parcel number: 101005140007140603
- Zoning description: R-1
- Horses can be raised: Yes
Construction
Type & style
- Home type: SingleFamily
- Property subtype: Single Family Residence
Materials
- Adobe, Stucco
- Foundation: Permanent
- Roof: Flat,Shingle
Condition
- Resale
- New construction: No
- Year built: 1980
Details
- Builder name: Owner Built
Utilities & green energy
- Sewer: Septic Tank
- Water: Private, Well
- Utilities for property: Electricity Connected, None, Phone Connected, Water Connected
Green energy
- Energy generation: None
Community & neighborhood
Location
- Region: Albuquerque
Other
Other facts
- Listing terms: Cash,Other,See Remarks
- Road surface type: Paved
Price history
| Date | Event | Price |
|---|---|---|
| 5/16/2025 | Sold | -- |
Source: | ||
| 4/4/2025 | Pending sale | $250,000$176/sqft |
Source: | ||
| 4/2/2025 | Listed for sale | $250,000$176/sqft |
Source: | ||
Public tax history
| Year | Property taxes | Tax assessment |
|---|---|---|
| 2025 | $2,560 +157% | $68,793 +138.6% |
| 2024 | $996 -1.1% | $28,837 |
| 2023 | $1,008 +106.3% | $28,837 |
Find assessor info on the county website
Neighborhood: South Valley
Nearby schools
GreatSchools rating
- 3/10Pajarito Elementary SchoolGrades: PK-6Distance: 0.7 mi
- 6/10Polk Middle SchoolGrades: 6-8Distance: 0.9 mi
- 2/10Rio Grande High SchoolGrades: 9-12Distance: 4.5 mi
Schools provided by the listing agent
- Elementary: Pajarito
- Middle: Polk
- High: Rio Grande
Source: SWMLS. This data may not be complete. We recommend contacting the local school district to confirm school assignments for this home.
Get a cash offer in 3 minutes
Find out how much your home could sell for in as little as 3 minutes with a no-obligation cash offer.
Estimated market value$244,500
Get a cash offer in 3 minutes
Find out how much your home could sell for in as little as 3 minutes with a no-obligation cash offer.
Estimated market value
$244,500

