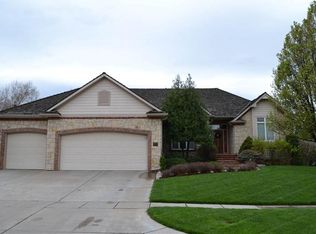Welcome Home to this sensational former model situated on a beautifully landscaped lot complete with a heated 3 car attached garage, great floor plan for easy entertaining, newer HVAC with humidifier, lovely living room with carpeting, built-in speakers, decorative nook, 12 foot high ceiling, and large windows overlooking the backyard, formal and informal dining areas, gorgeous granite kitchen with built-in buffet, island with breakfast bar, tile flooring, under and over cabinet lighting, built-in speakers, recessed lighting, and tile backsplash. The hearth room is the perfect place to just hang out with your family and friends and features tile flooring, ceiling fan, large windows with backyard views, built-in speakers, decorative nook, and gas fireplace with tile surround. Spend peaceful nights in this main floor master suite complete with carpeting, large windows, door to the deck, built-in speakers, ceiling fan, and private bathroom with tile shower, whirlpool tub, glass block window for added privacy and light, his and her sinks, built-in speakers, and walk-in closet. Entertain with ease in this fabulous finished basement complete with wood laminate flooring, large viewout windows, gas fireplace with tile surround, built-in shelving, built-in speakers, door to the patio, enough space for your favorite game table, and wet bar. This lower level also features 2 spacious bedrooms, a full bathroom, and ample storage space! Sit back and relax out on the deck while overlooking you own outdoor oasis complete with patio areas, inground pool with fountain and new automatic cover, wrought-iron fencing, and next to the beautiful tree-lined community walking path. Maize Schools, No Specials!
This property is off market, which means it's not currently listed for sale or rent on Zillow. This may be different from what's available on other websites or public sources.

